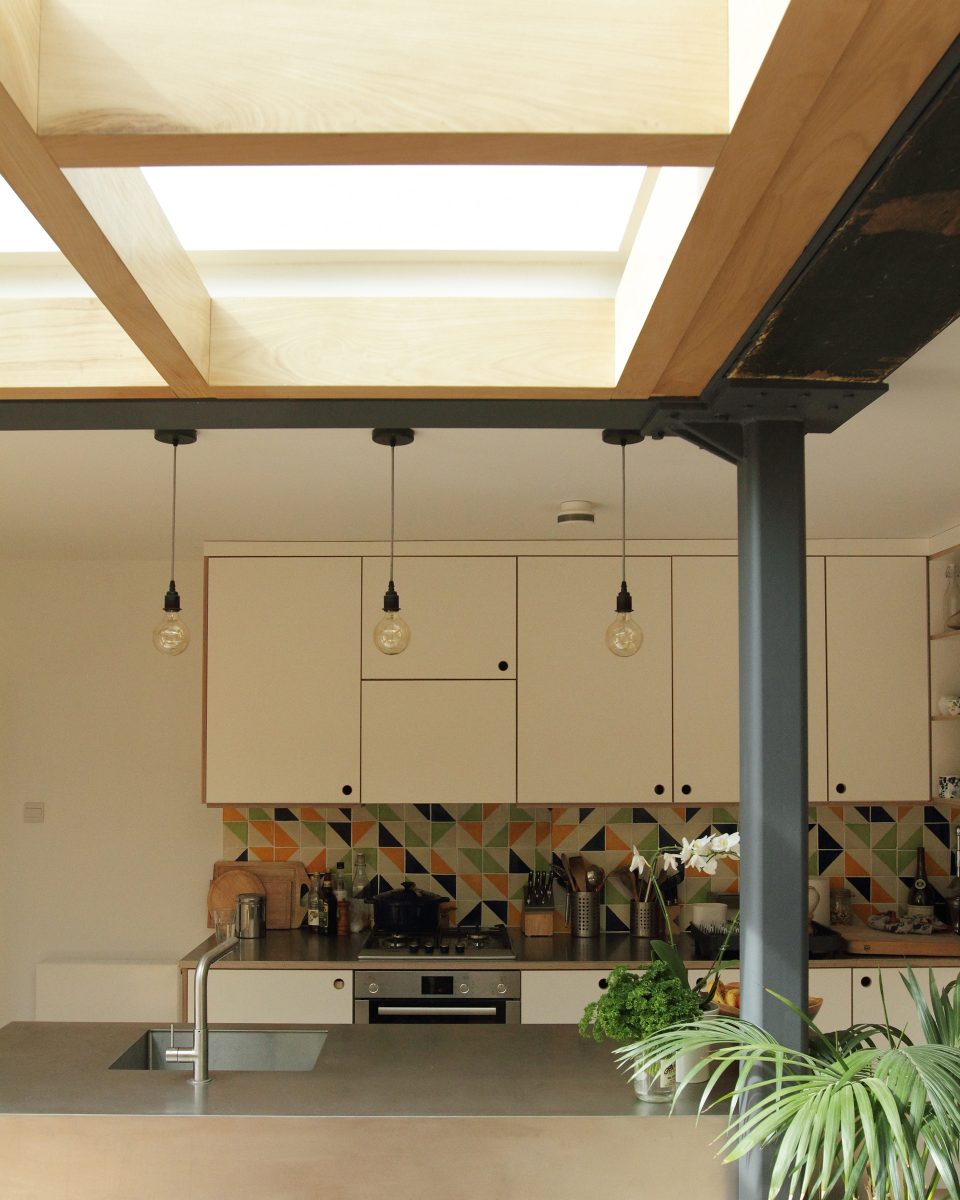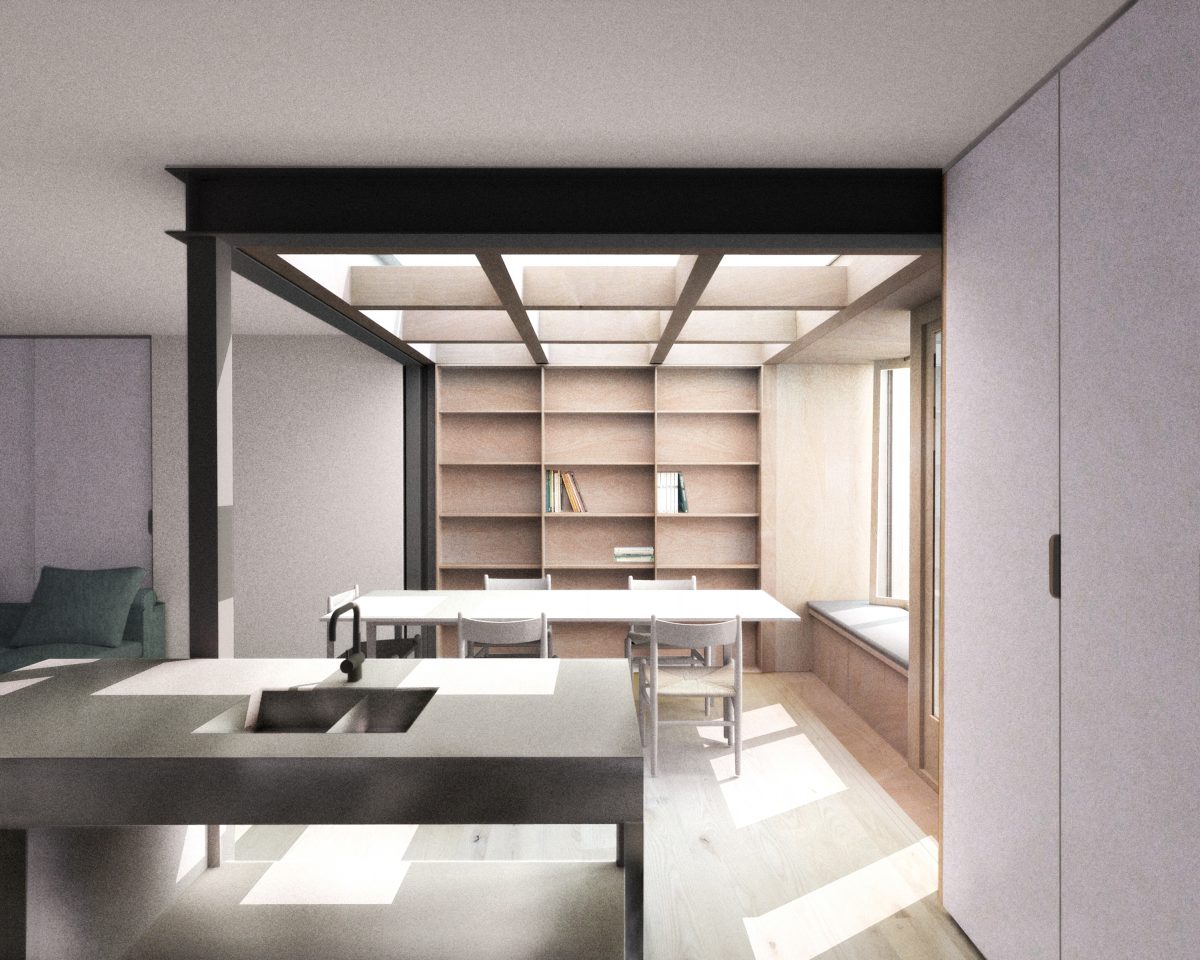The brief was to create a light, open, and efficient living space and kitchen within a small apartment which was dark and divided.
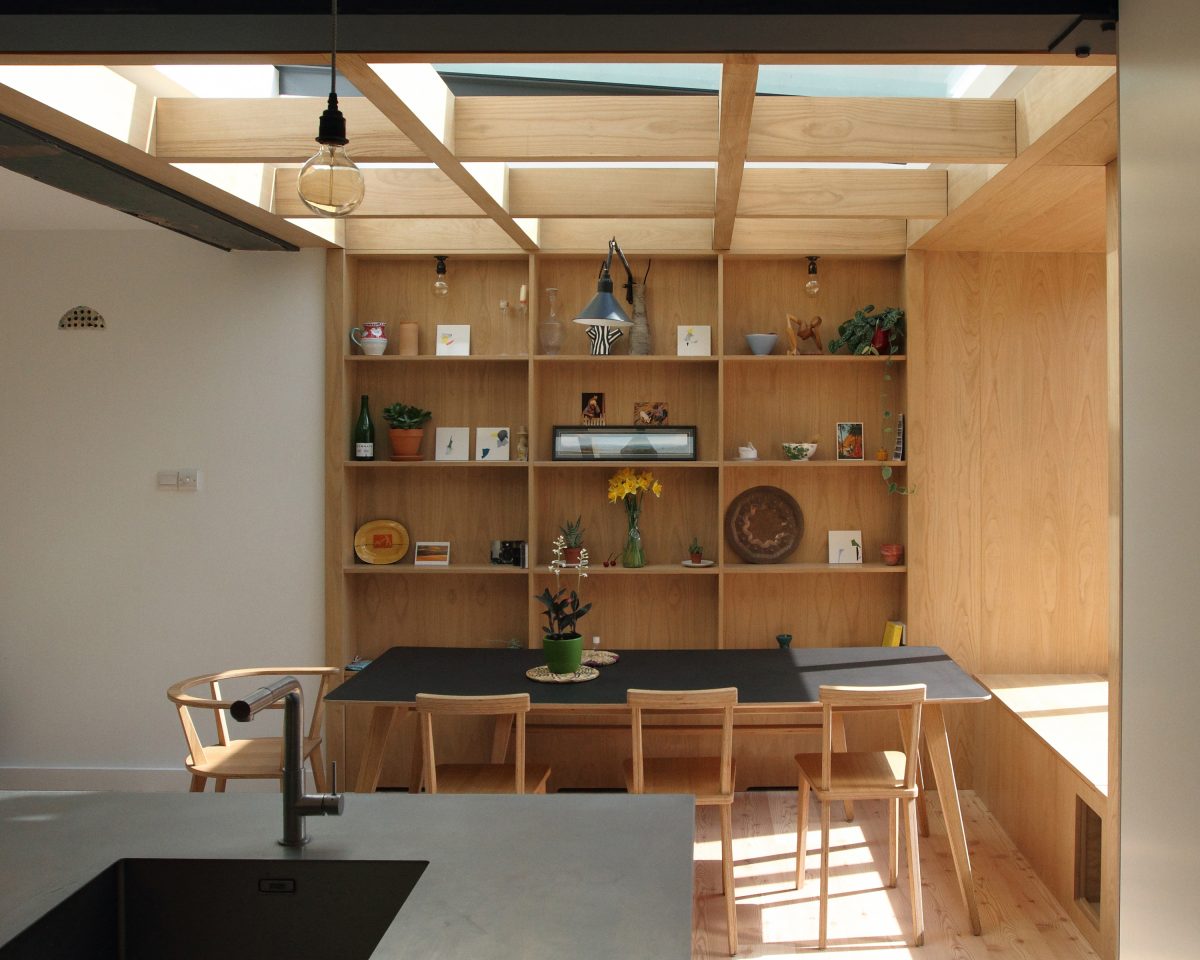
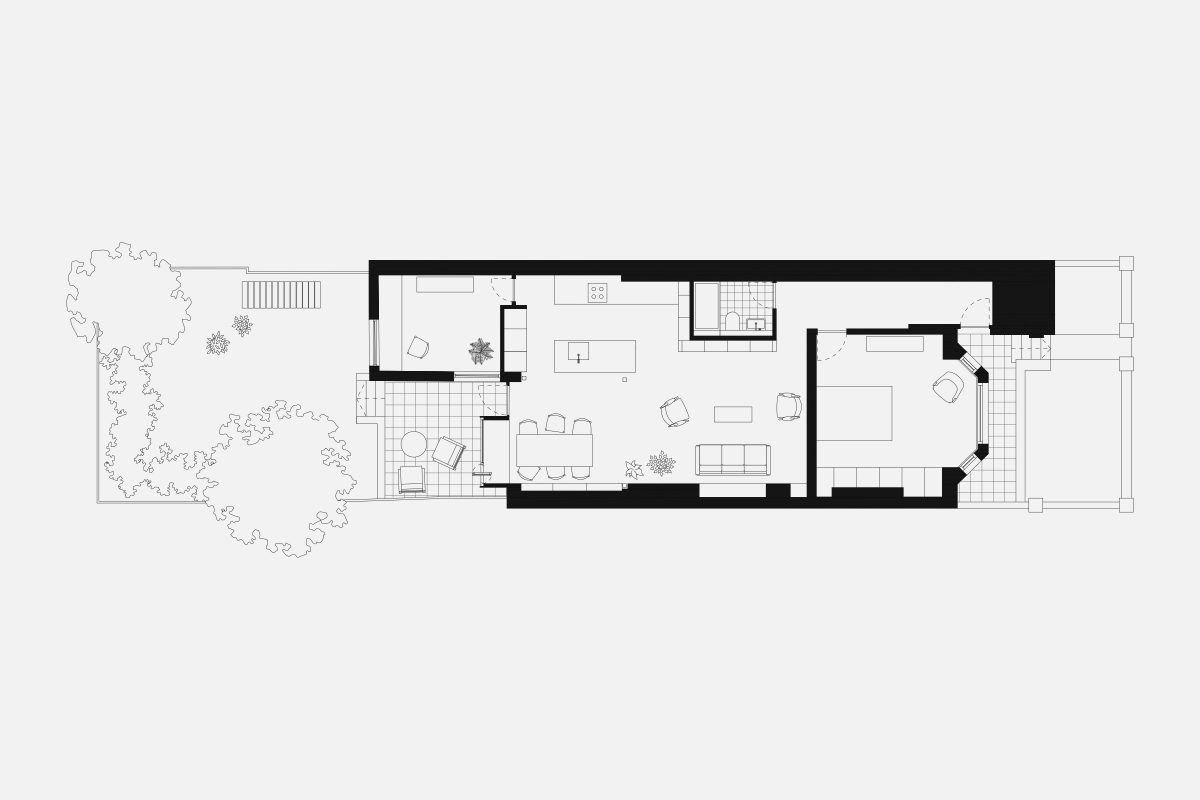
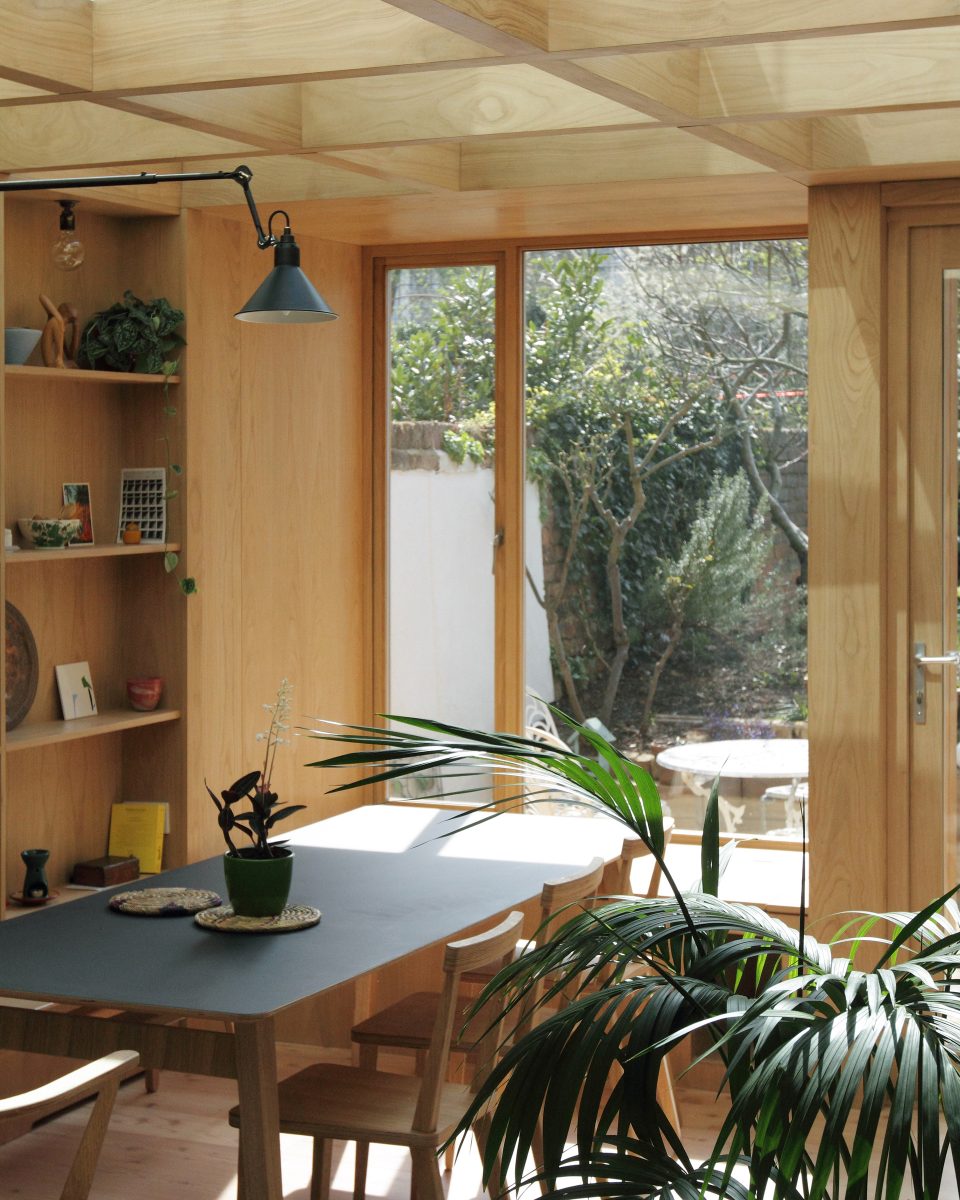
We defined three areas within an open plan arrangement, to accommodate dining, cooking and a small sitting area. To do this we removed the old rear walls of the building and replaced them with steel beams and columns. The kitchen and living room pivot around the new dining space within a new side extension.
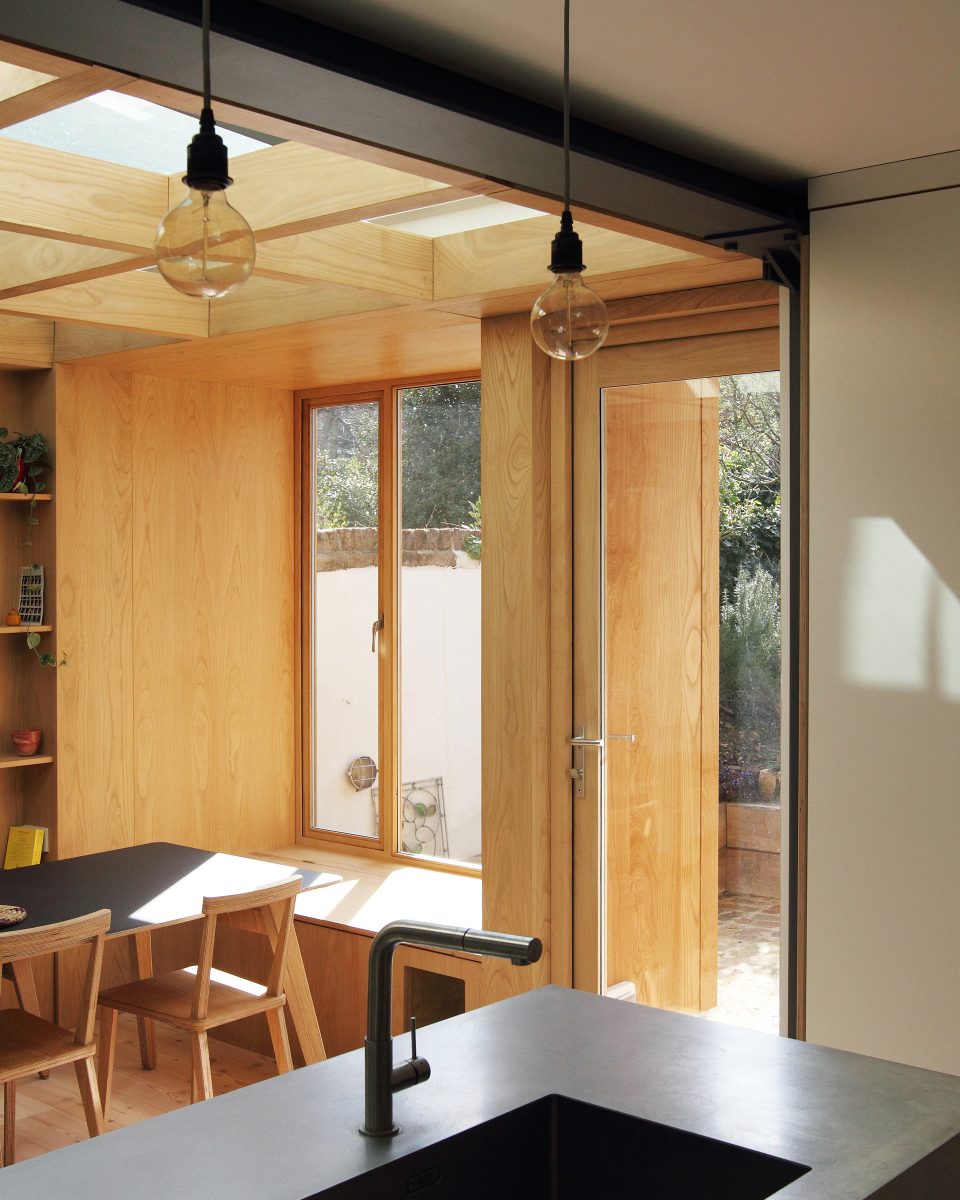
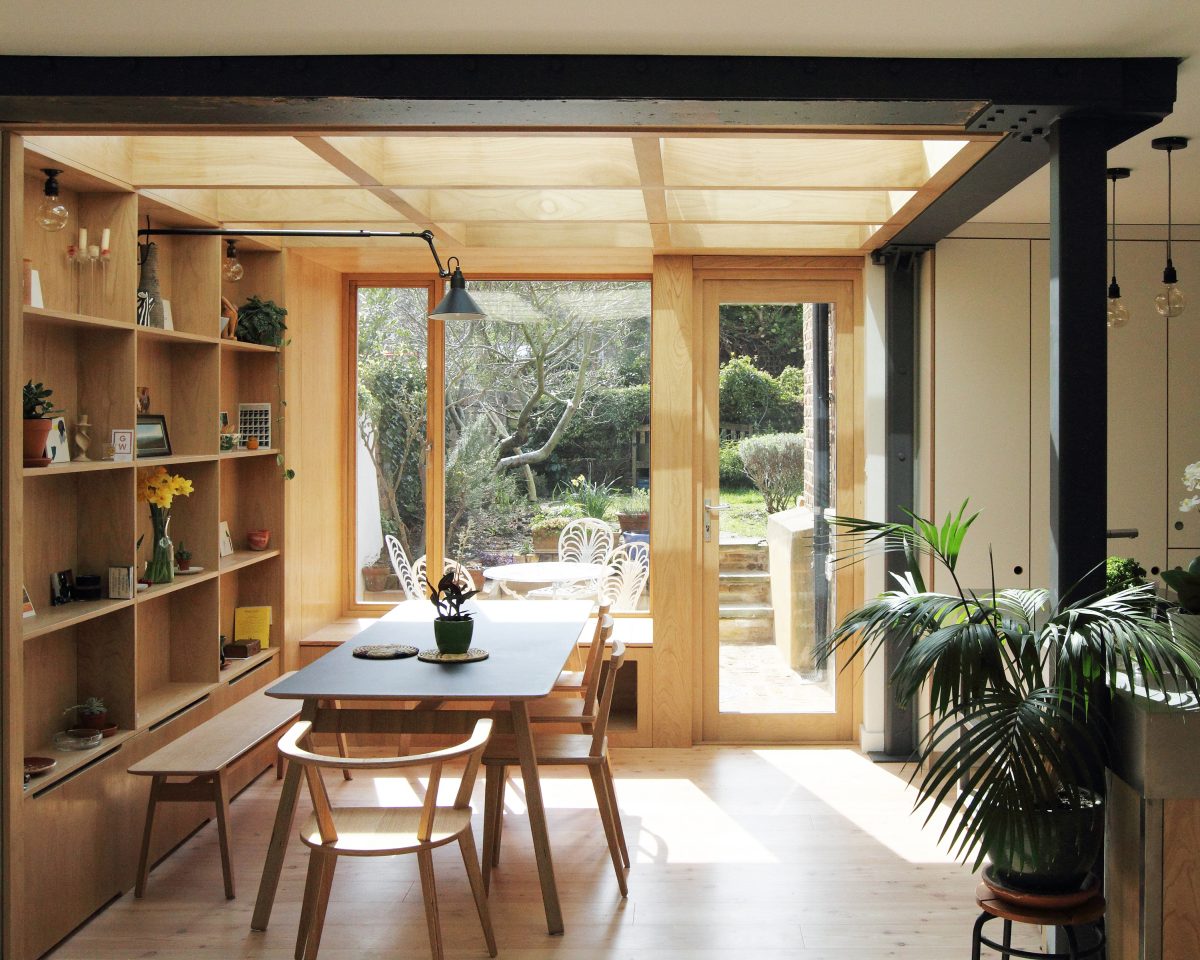
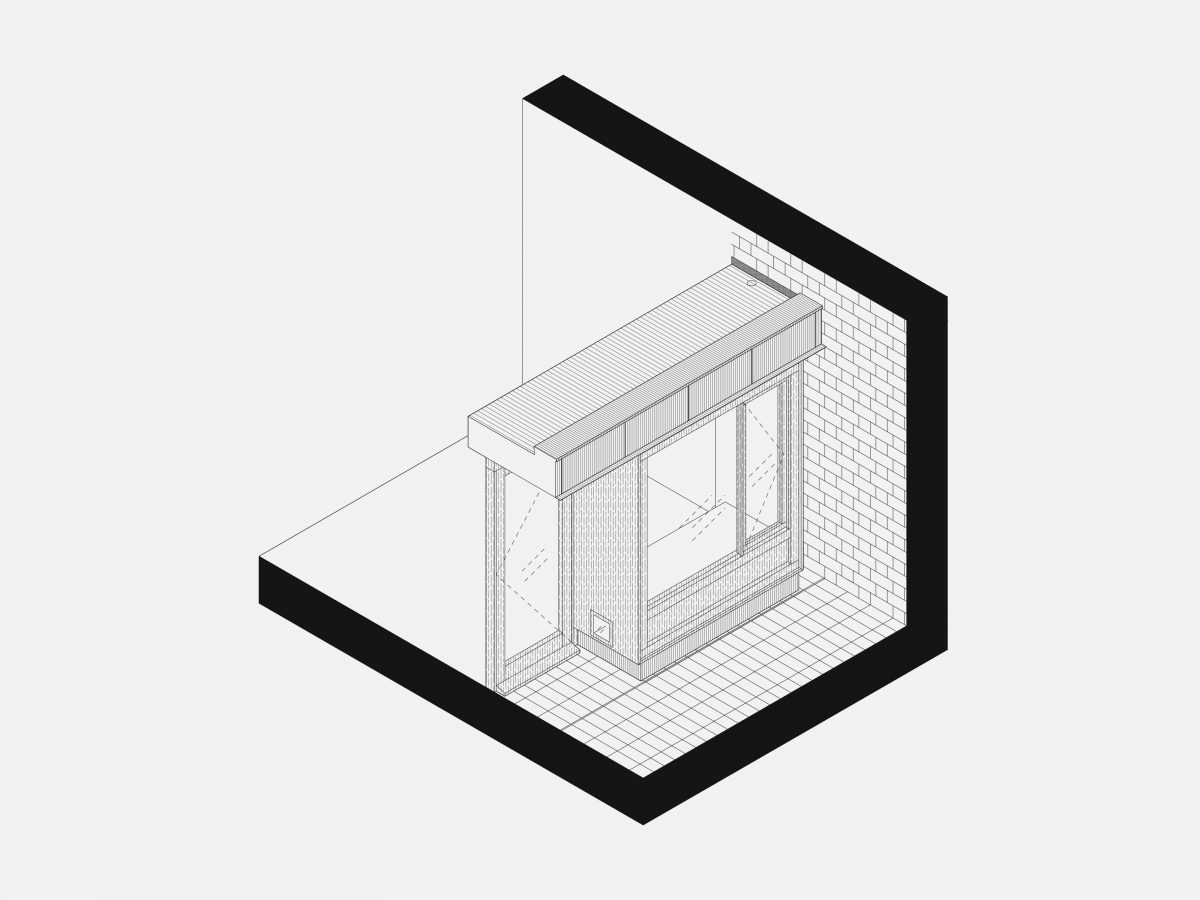
This space with its gridded timber lantern becomes a bright new centre for the home. The dining space is lined with timber shelves for storage and a window seat integrated at the end gives a place to sit and look over the garden.
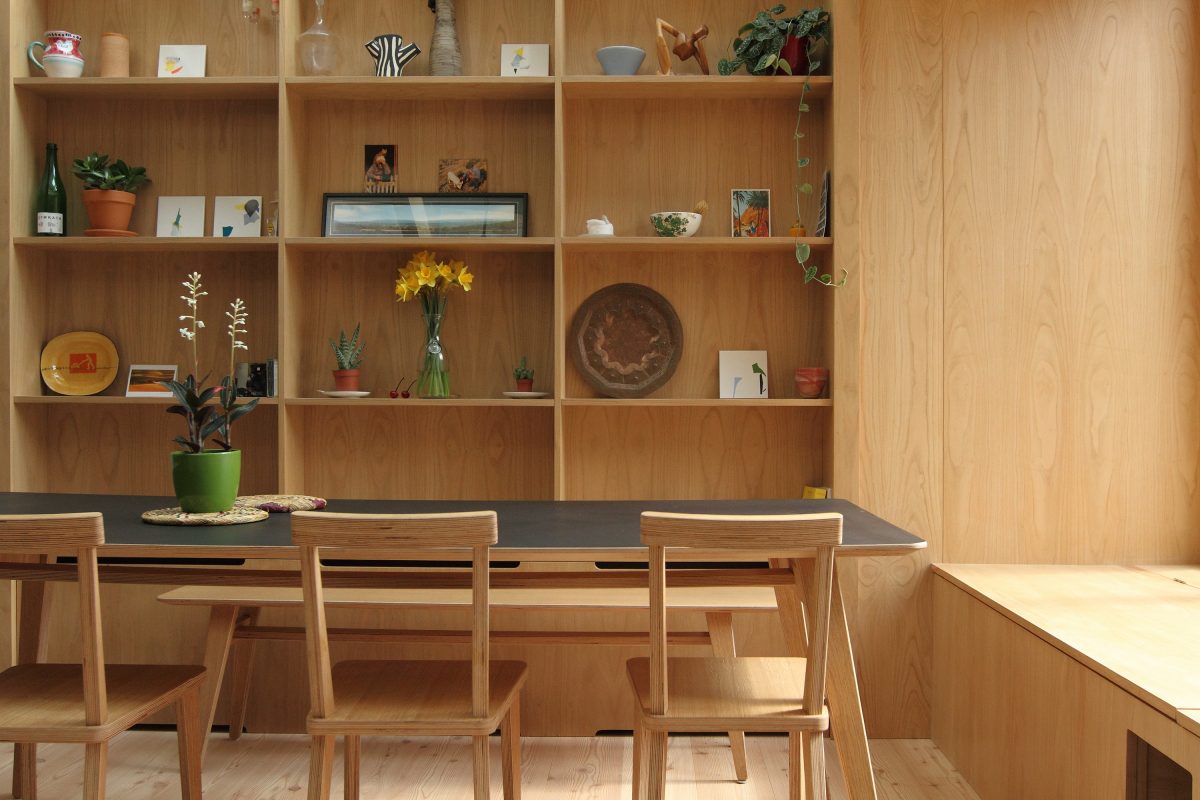
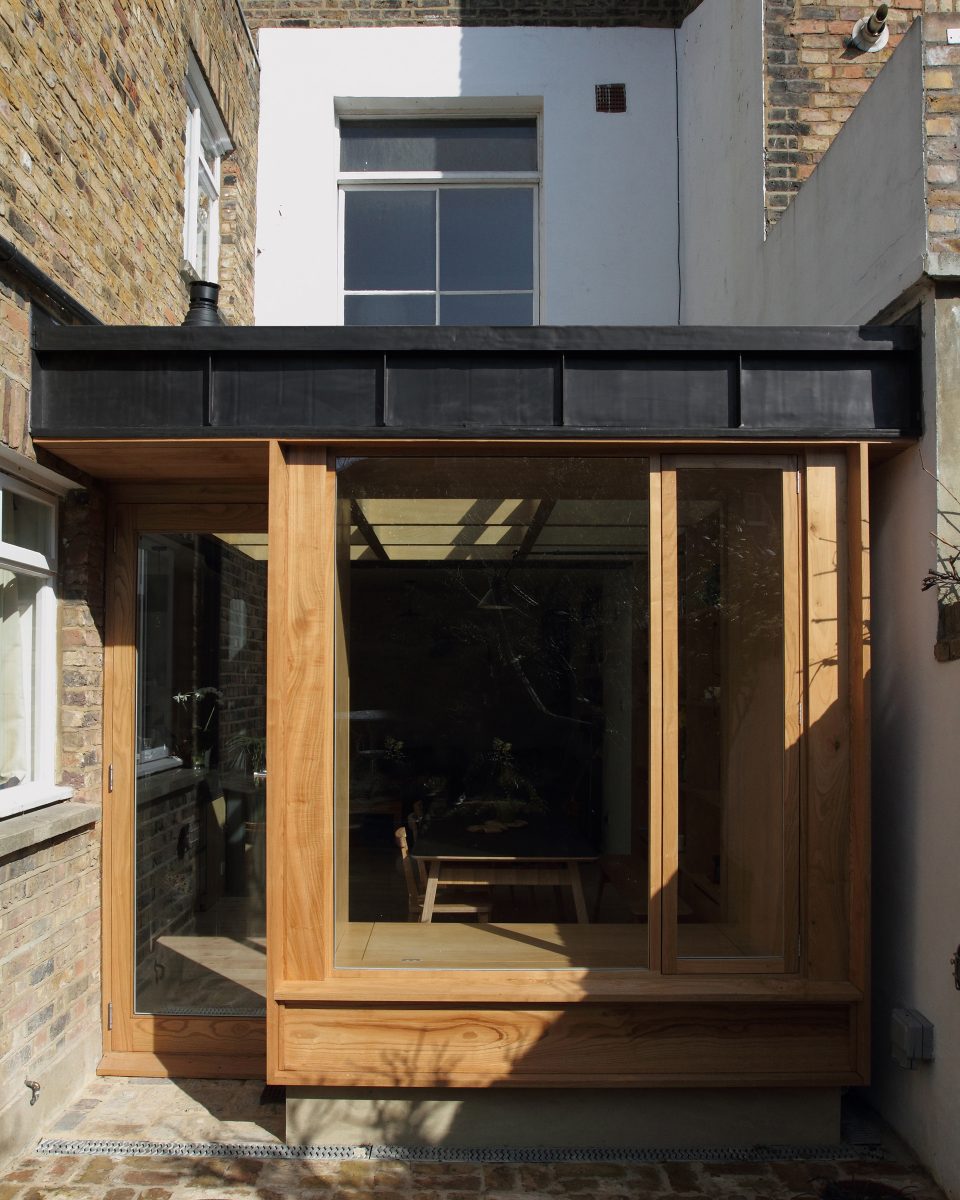
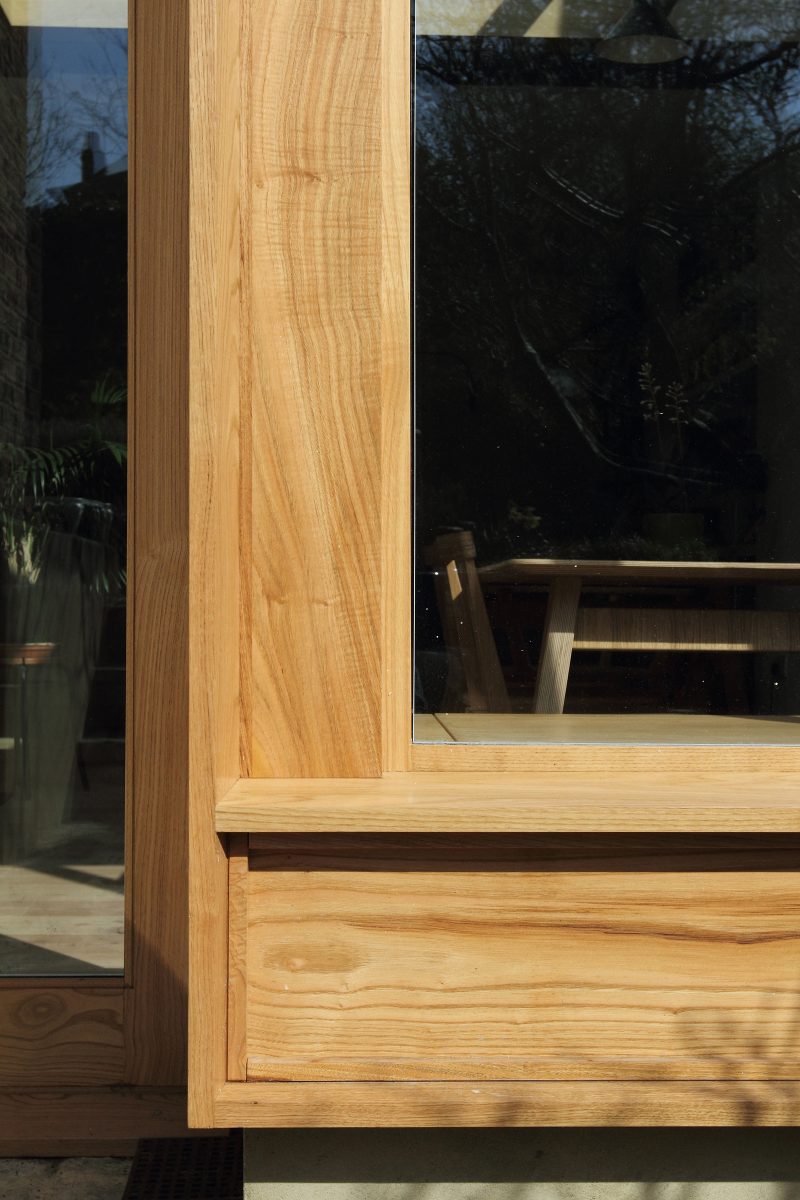
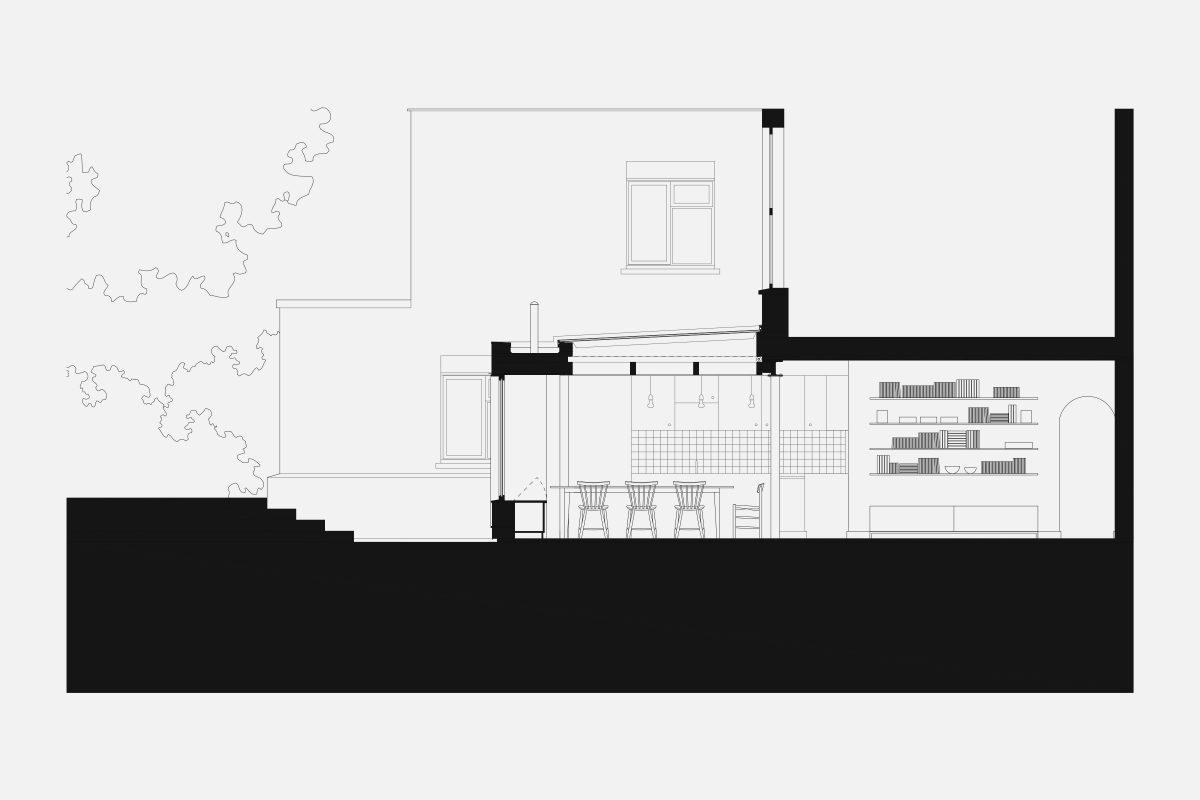
Oiled sweet chestnut is used inside and out as a warm coloured, durable timber, and the painted steel beams and columns are left exposed to express the structure. The kitchen was made from white melanine faced plywood to brighten the rear of the space, and was designed to give a functional and compact working kitchen for entertaining.
