A family home in the Lake District National Park created from a redundant stone barn and an adjacent agricultural shed. The design uses regenerative design principles that minimise the use of extractive and high carbon materials, and instead uses natural materials which can be simply broken down, re-used or recycled without contaminating soils or taking up space in landfill, following cradle to cradle thinking.
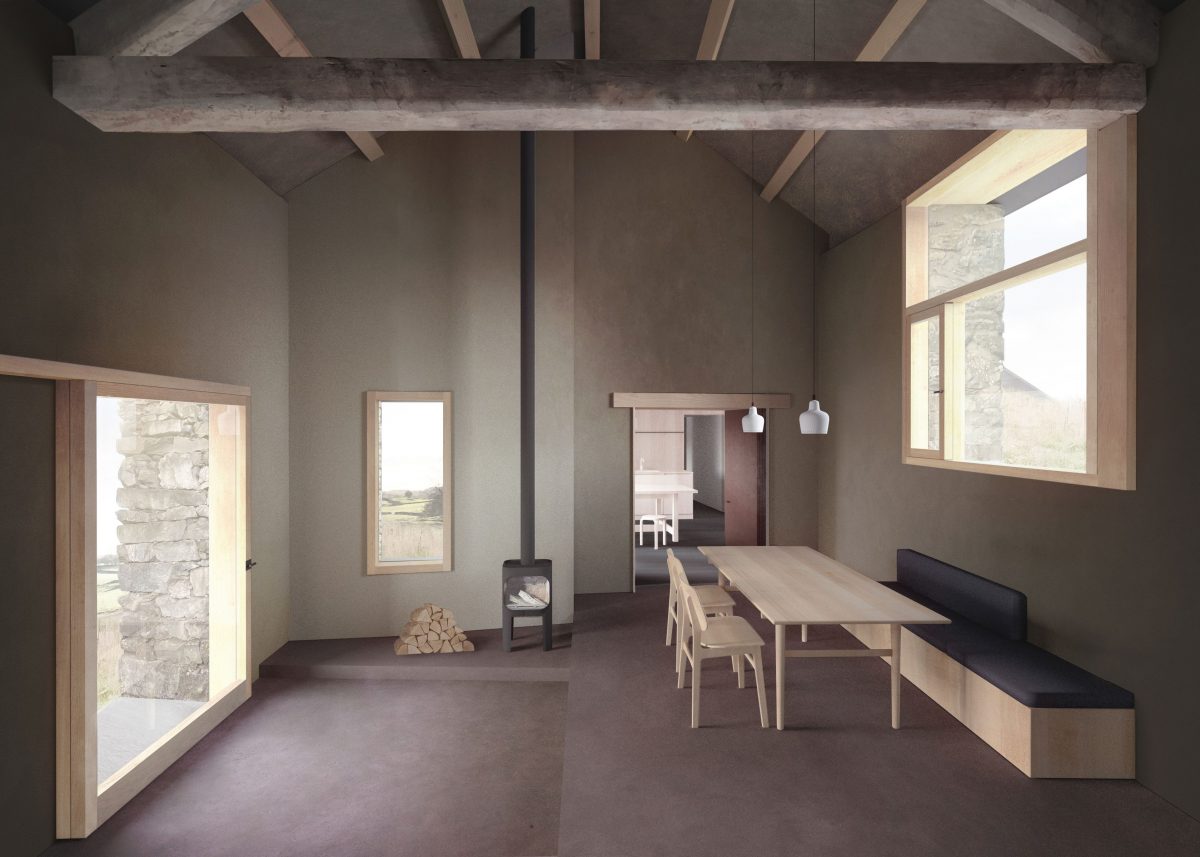
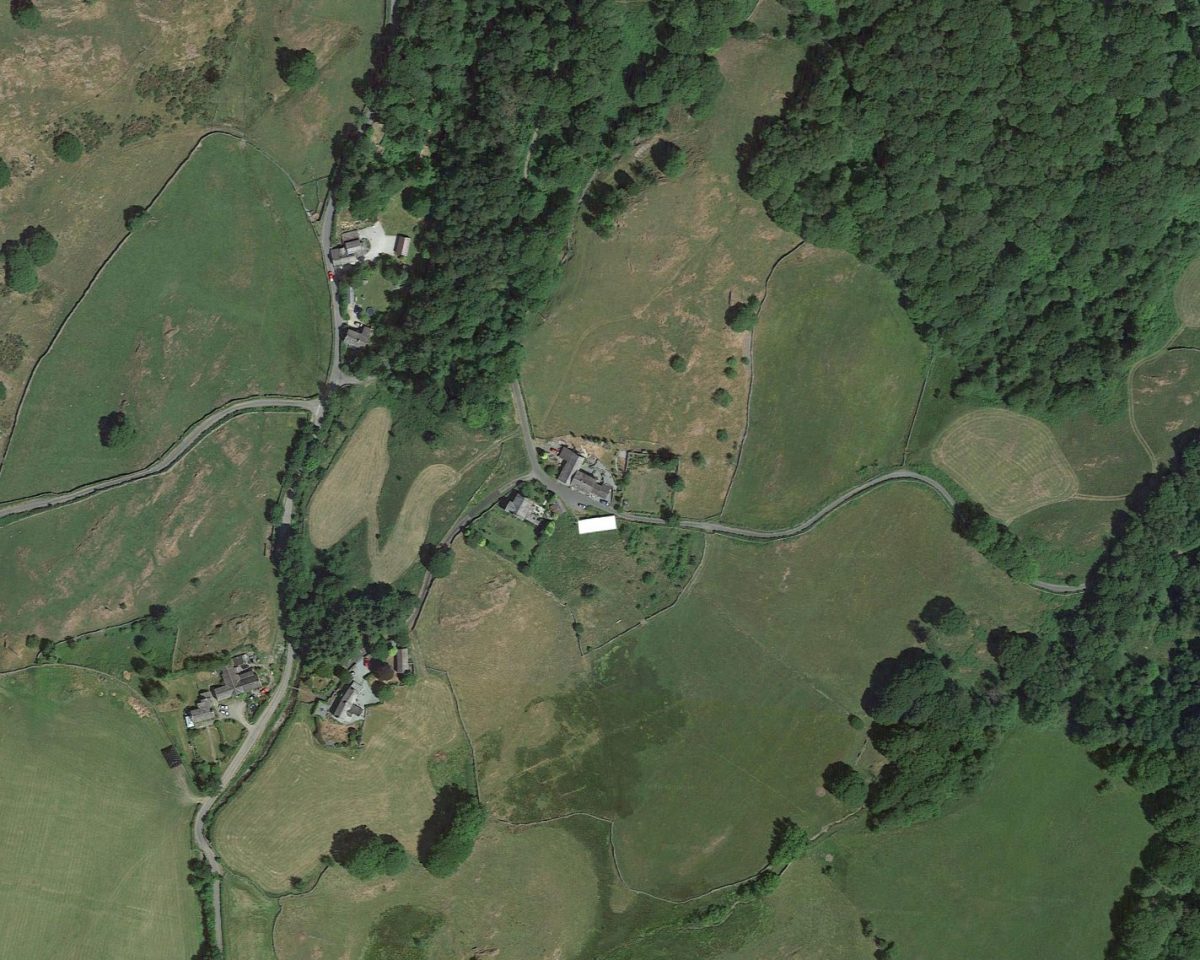
We retained the older, taller barn as the living and dining space for the house, set behind thick stone walls. Existing openings are treated simply, with large glazed timber doors and windows. Two additional openings are inserted to the east and west to frame key views and provide dynamic daylight through the day.
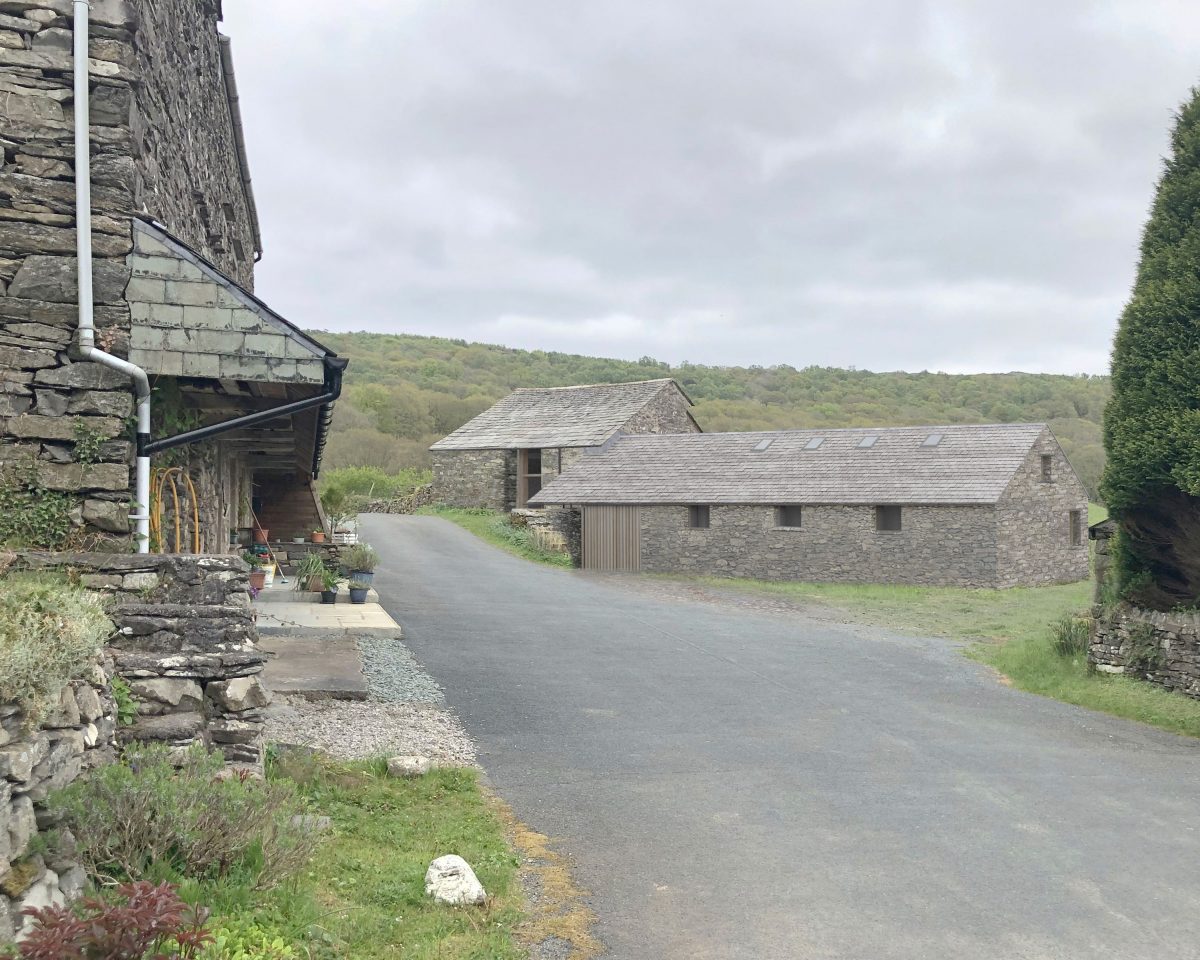

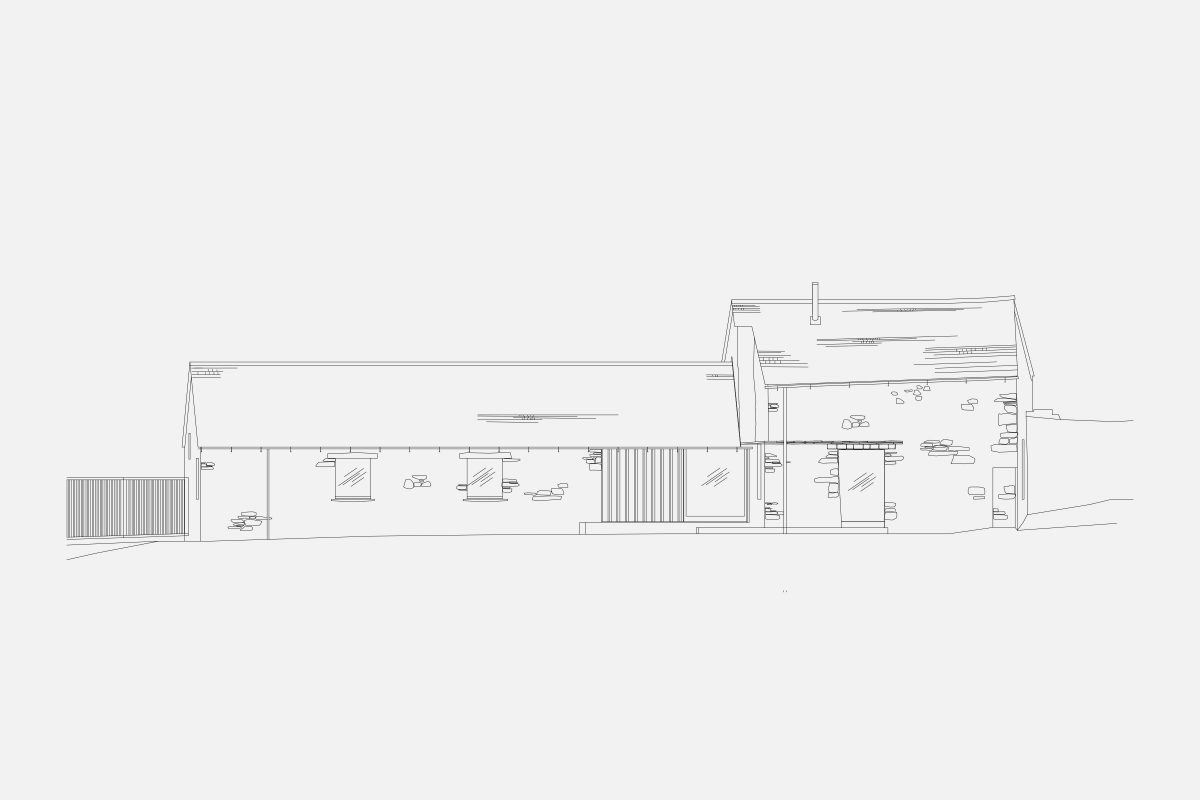
The agricultural shed is replaced with a new lower wing, providing bedrooms and service spaces. This new element is clad in natural stone and slate, taking a vernacular form, however the old barn and the new wing are subtly differentiated, with the old barn being carefully repointed to protect from the elements, whilst the new construction is a drystone rainscreen, designed to allow moss, lichen and insects to colonise the façade. The kitchen forms a largely transparent link between the new element and the old barn focusing on the spectacular views of the valley.
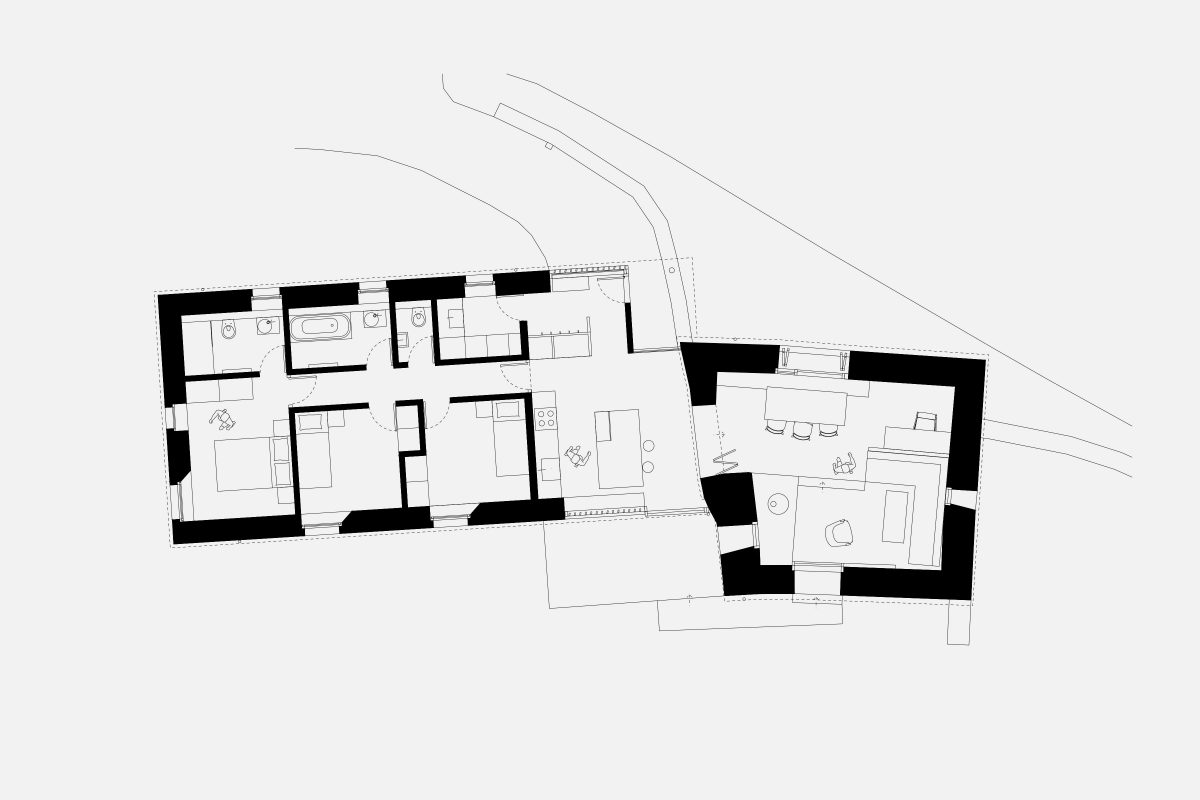
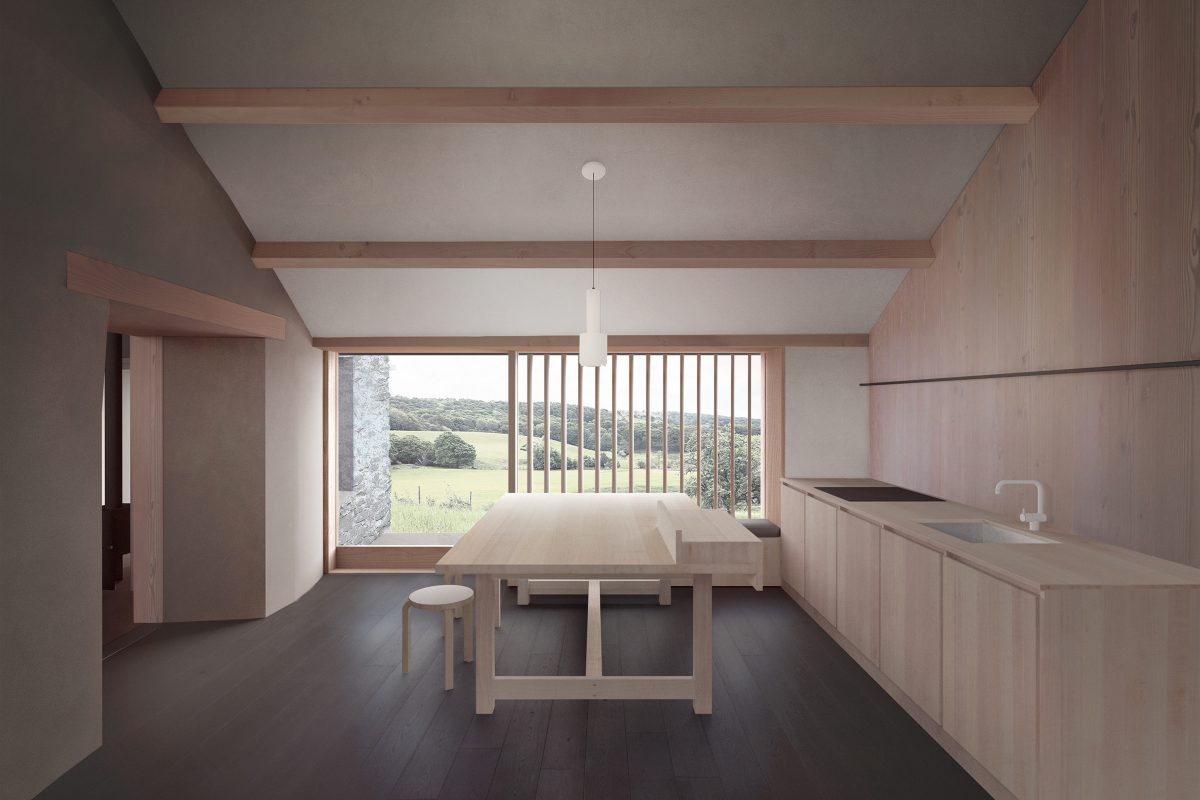
Timber and clay plaster internal finishes create a warm, simple interior, whilst cork and sheeps wool create a high performance, highly breathable building envelope. The site and building is also intended to enhance space for ecology and biodiversity. As well as a scheme of wild orchard and meadow planting swallow nesting sites are designed into the gable.
Location: Cumbria Date: 2021 Type: Private