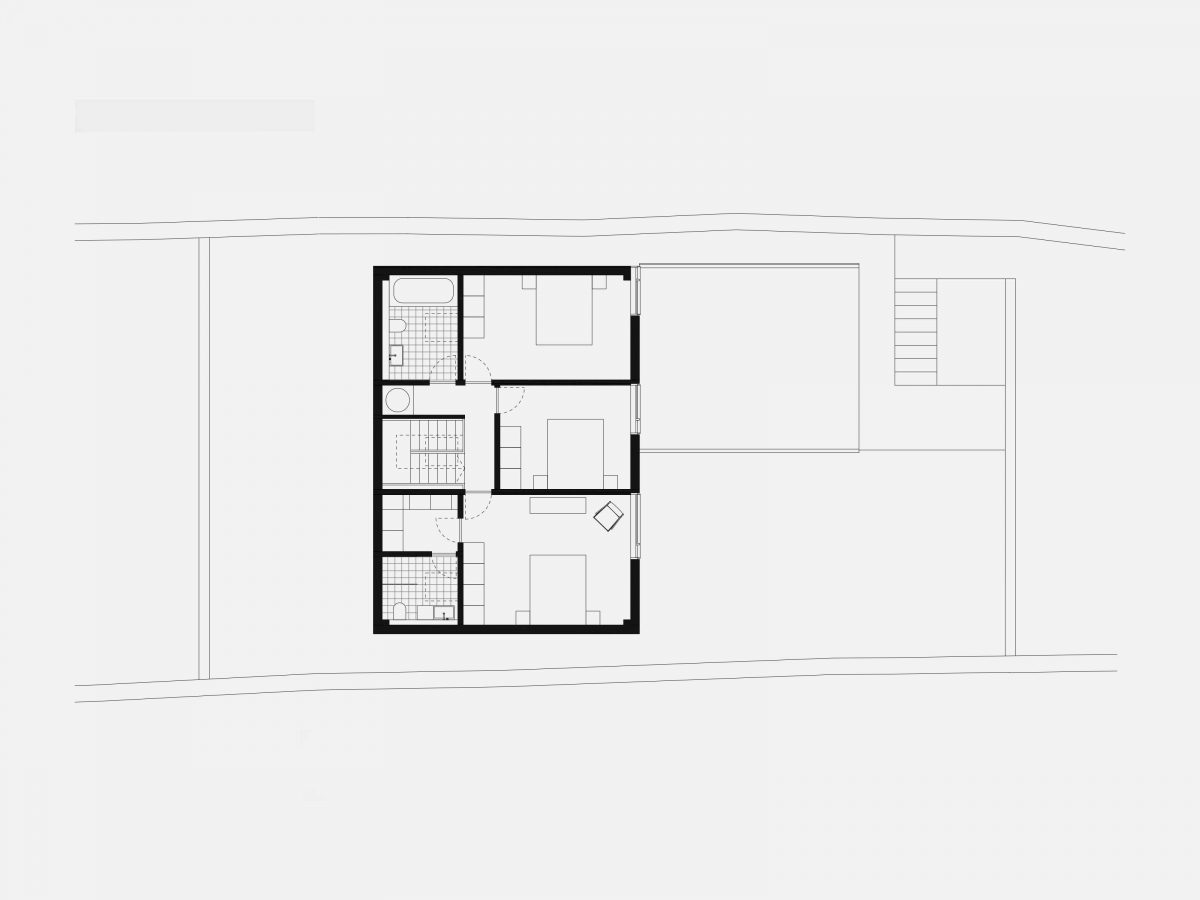This new build, timber framed house has been carefully designed to fit into the tight village plot. One of the main priorities is to carve out a sense of privacy, space and seclusion amongst the existing mature gardens at the edge of the village.
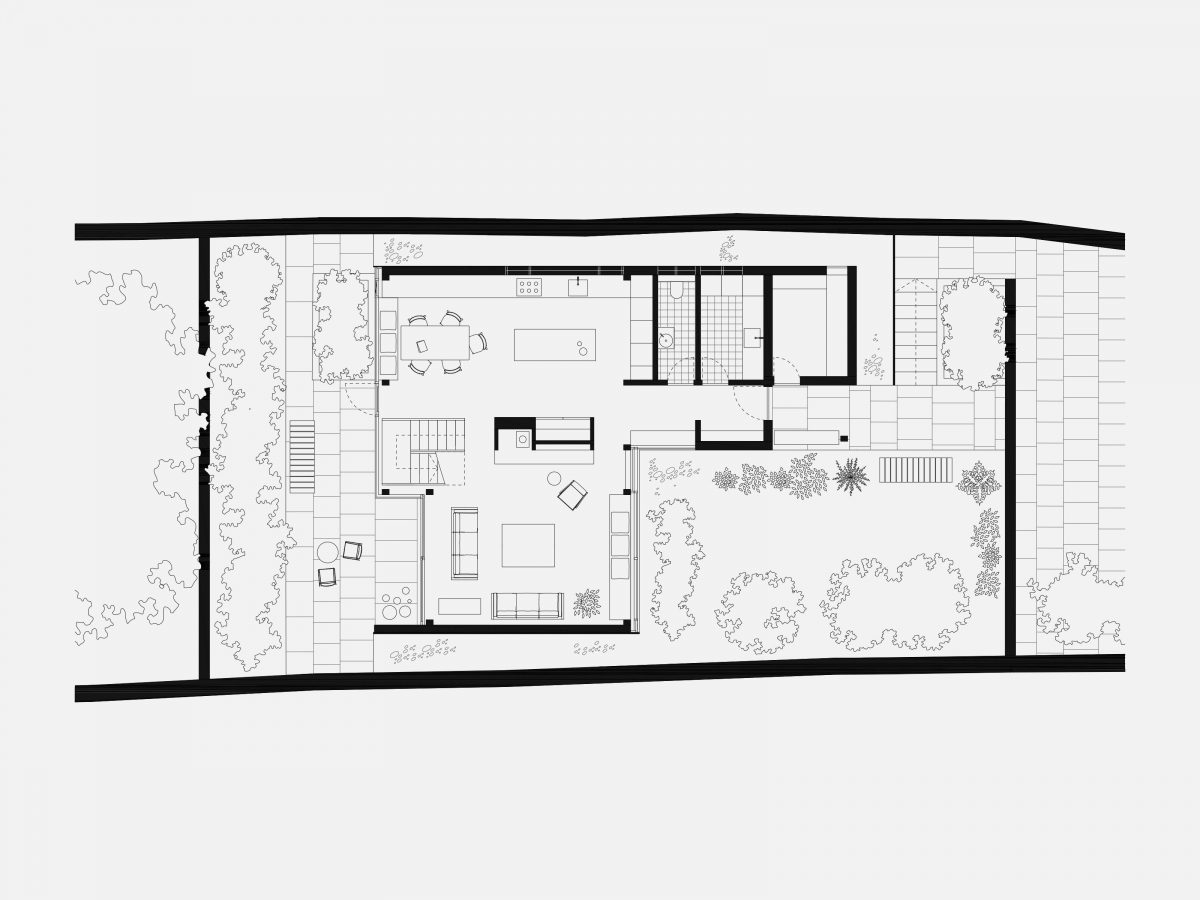
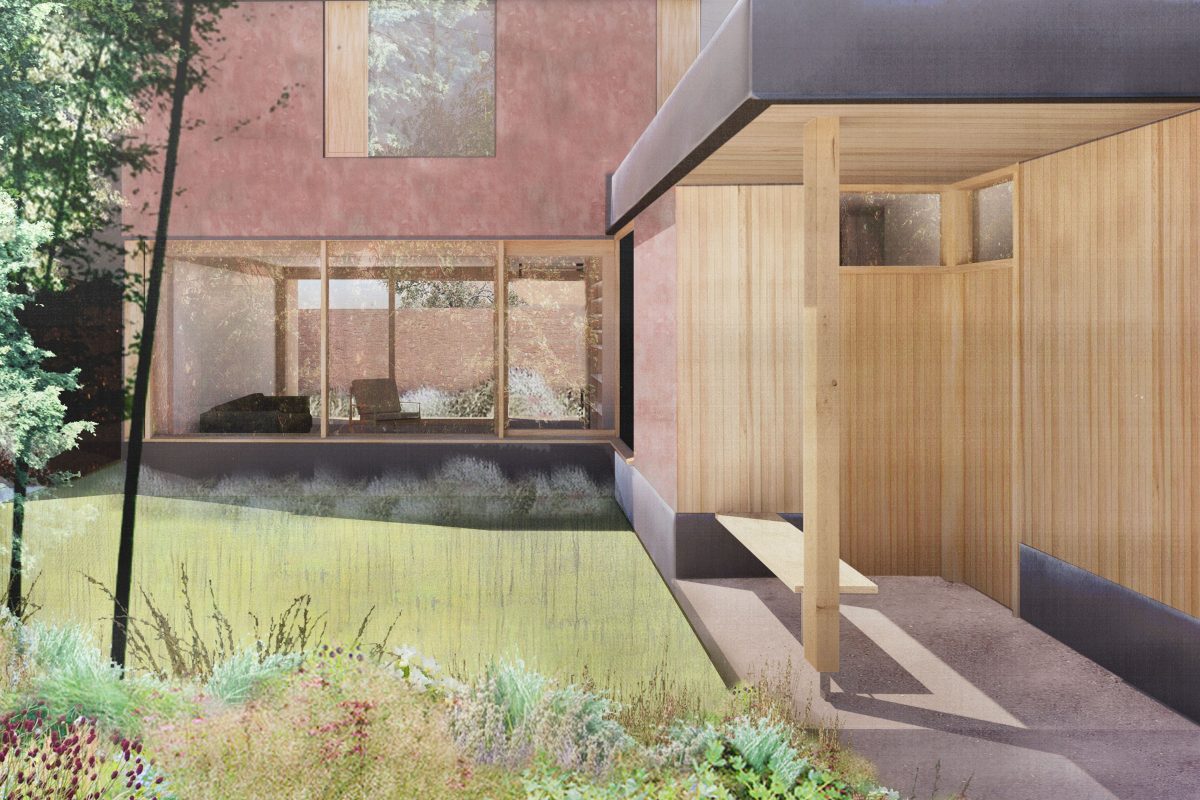
The house is set down within the sloping site, and a level below the lane and parking area. The ground floor is highly transparent, linking a south facing terrace at the rear with the main garden, giving a sense that the house is surrounded by gardens and greenery.
To create this open and dual aspect living space, the main body of the house is freed from supporting cellular spaces, which are consolidated in a single storey service wing that also forms an entrance porch and hall for the house.
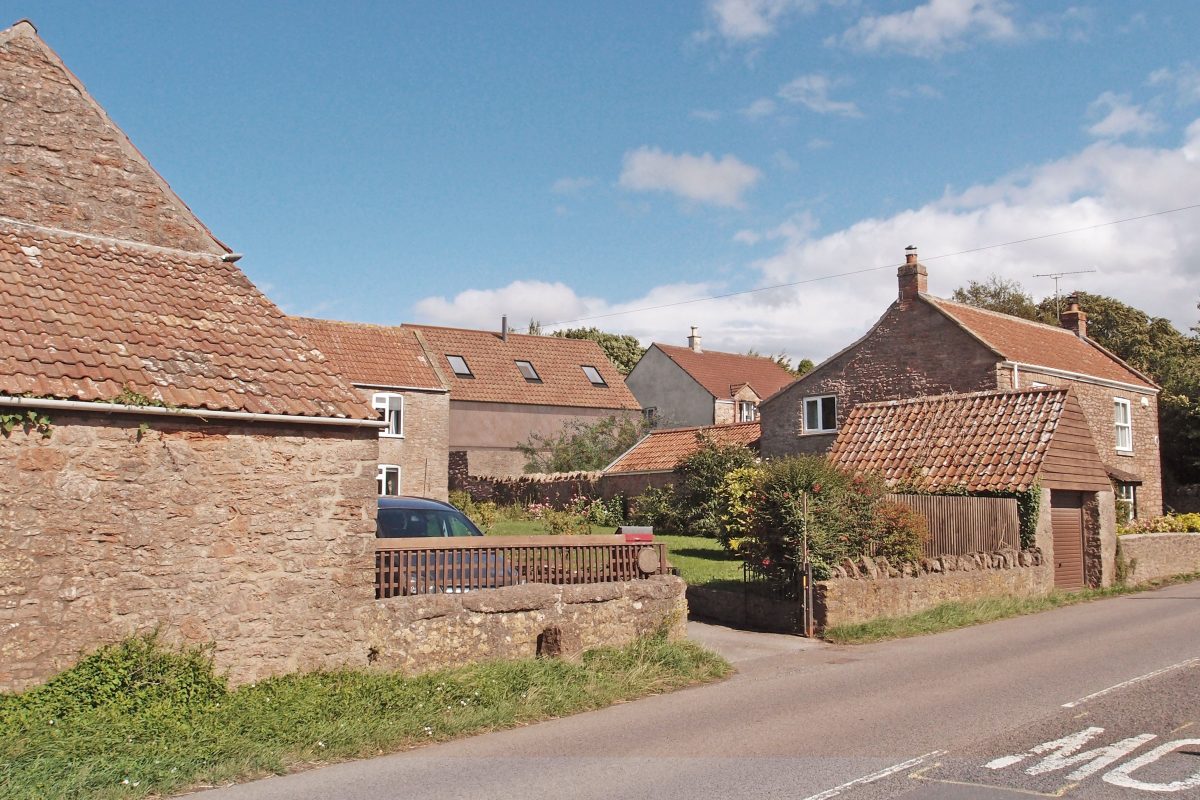
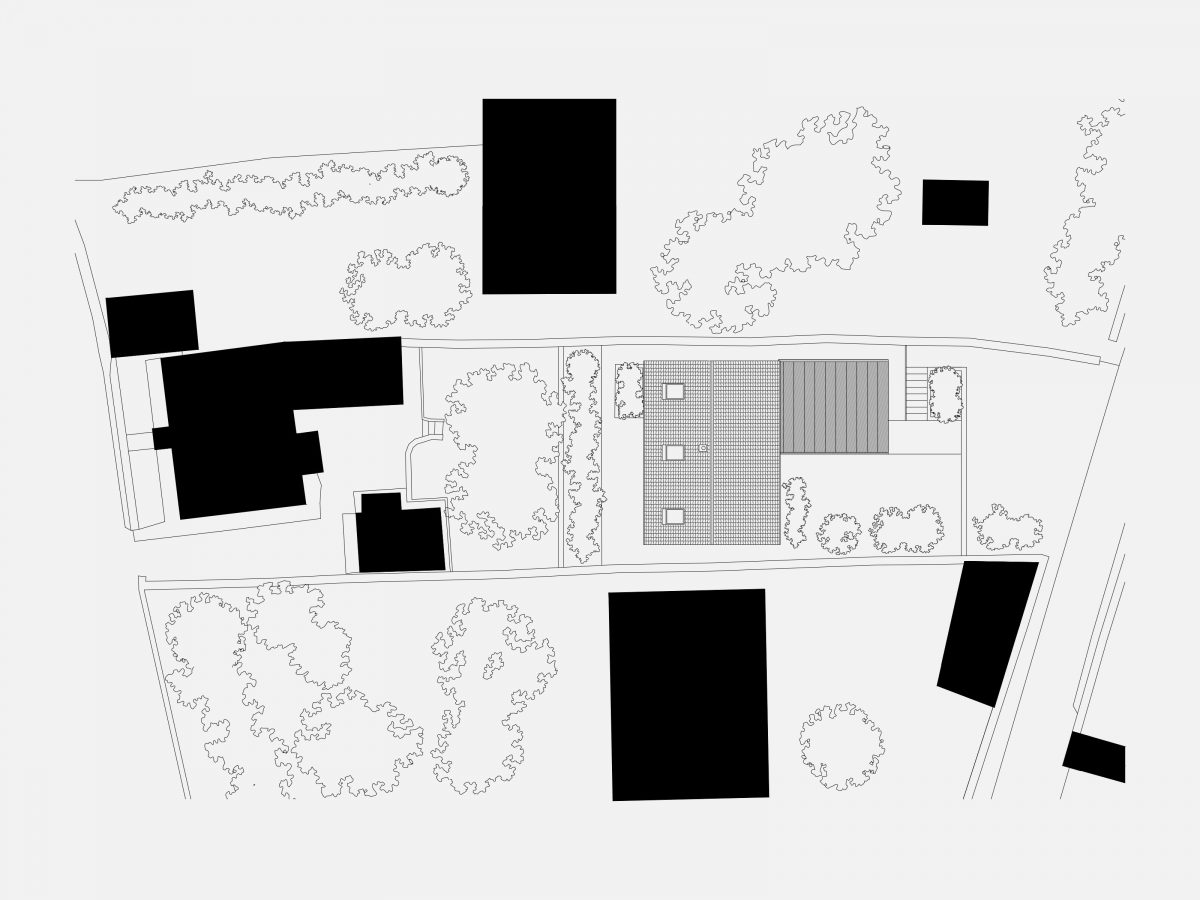
On first floor the building is far more opaque, with key views of the Mendip hills to the north carefully framed from the bedrooms, avoiding overlooking of neighbouring houses and gardens, the house carefully negotiating a new space for itself within the structure of the village.
The construction will be of a lightweight primary timber frame, braced with LVL panels, externally insulated and lime rendered. The render is pigmented to evoke the distinctive pink stone of the village.
Location: Somerset Date: 2019 Type: Private