A light, open plan dining and living area has been added to this 1960s semi-detached house. The project suggests an affordable, modular, kit of parts approach to a common housing issue in London which requires additional, flexible, living spaces which are replicable but adaptable to their individual constraints and opportunities.
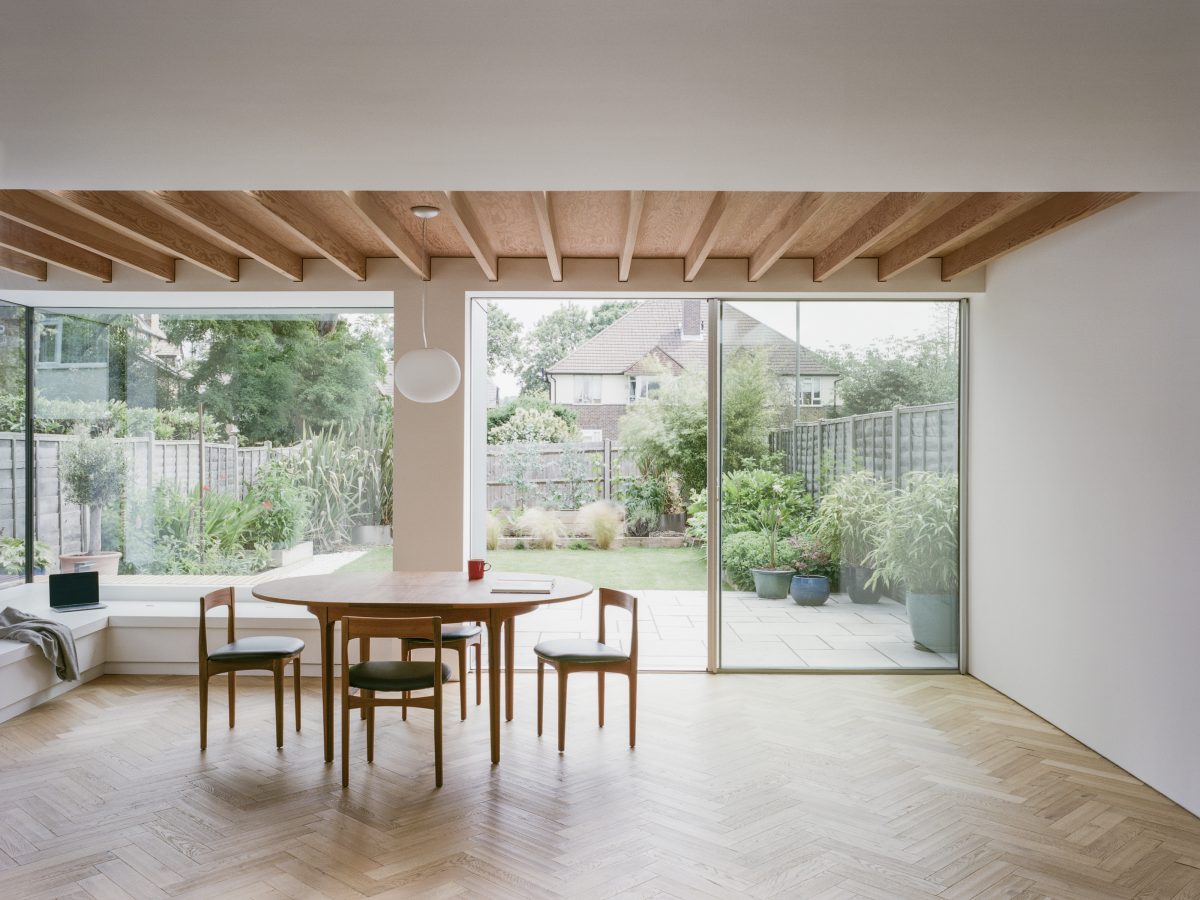
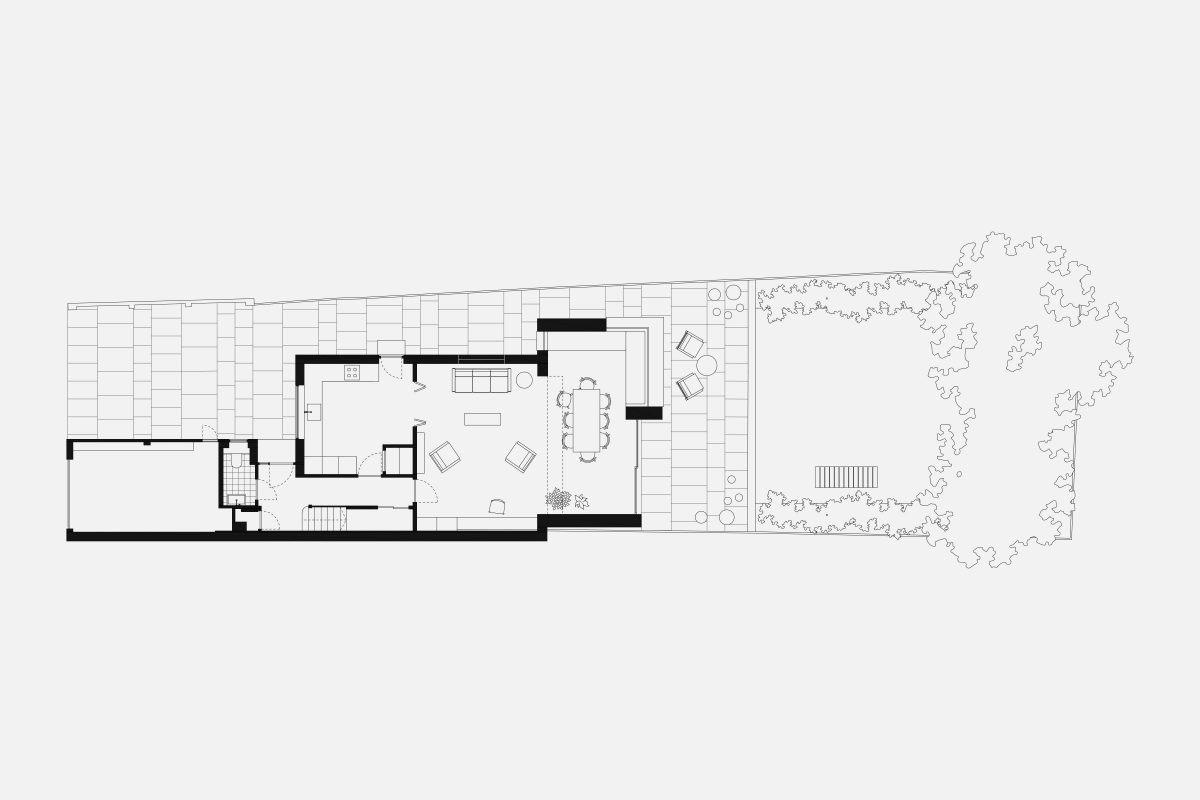
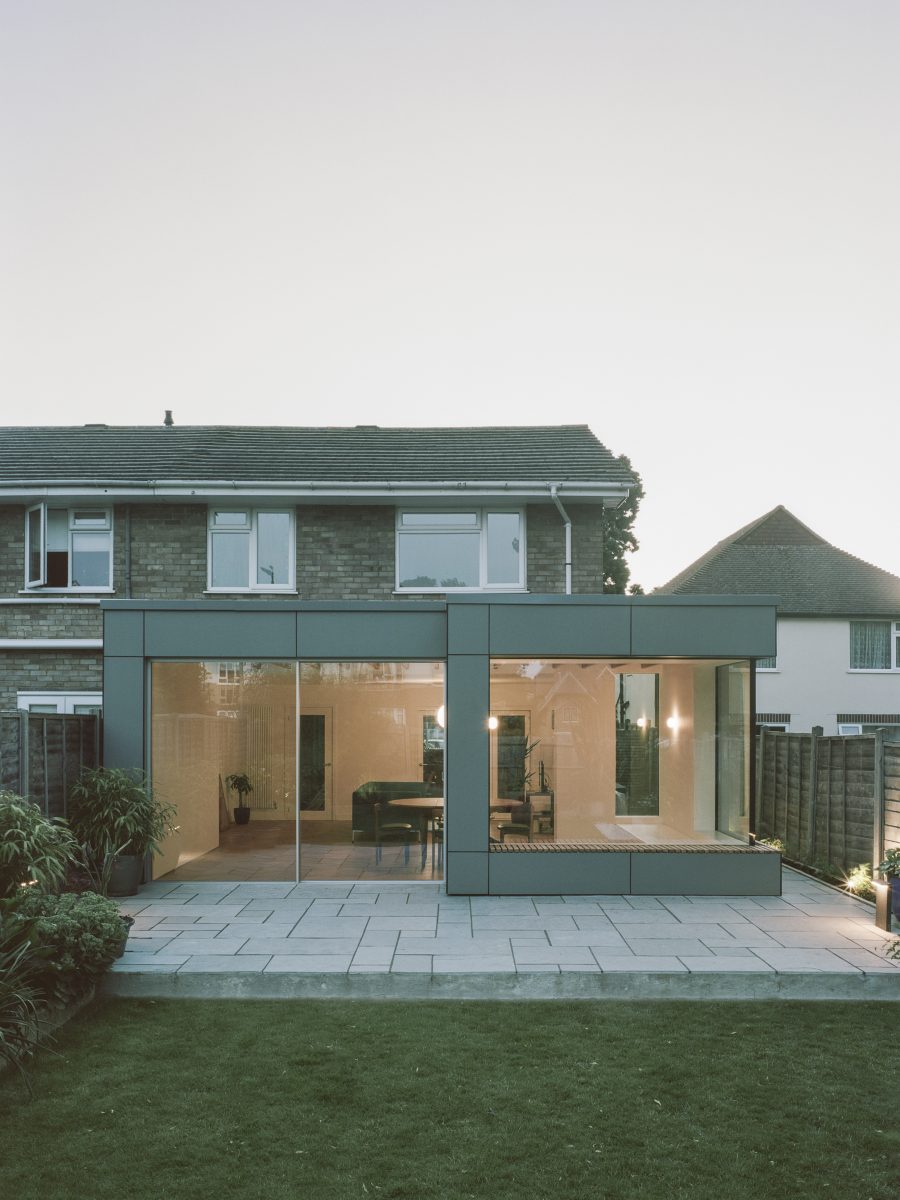
It replaces a poorly built and inadequately insulated previous extension, which was dark and divided. The replacement was designed to make the most of the rear garden, with a large built-in window seat which includes frameless corner glazing, and generous sliding doors.
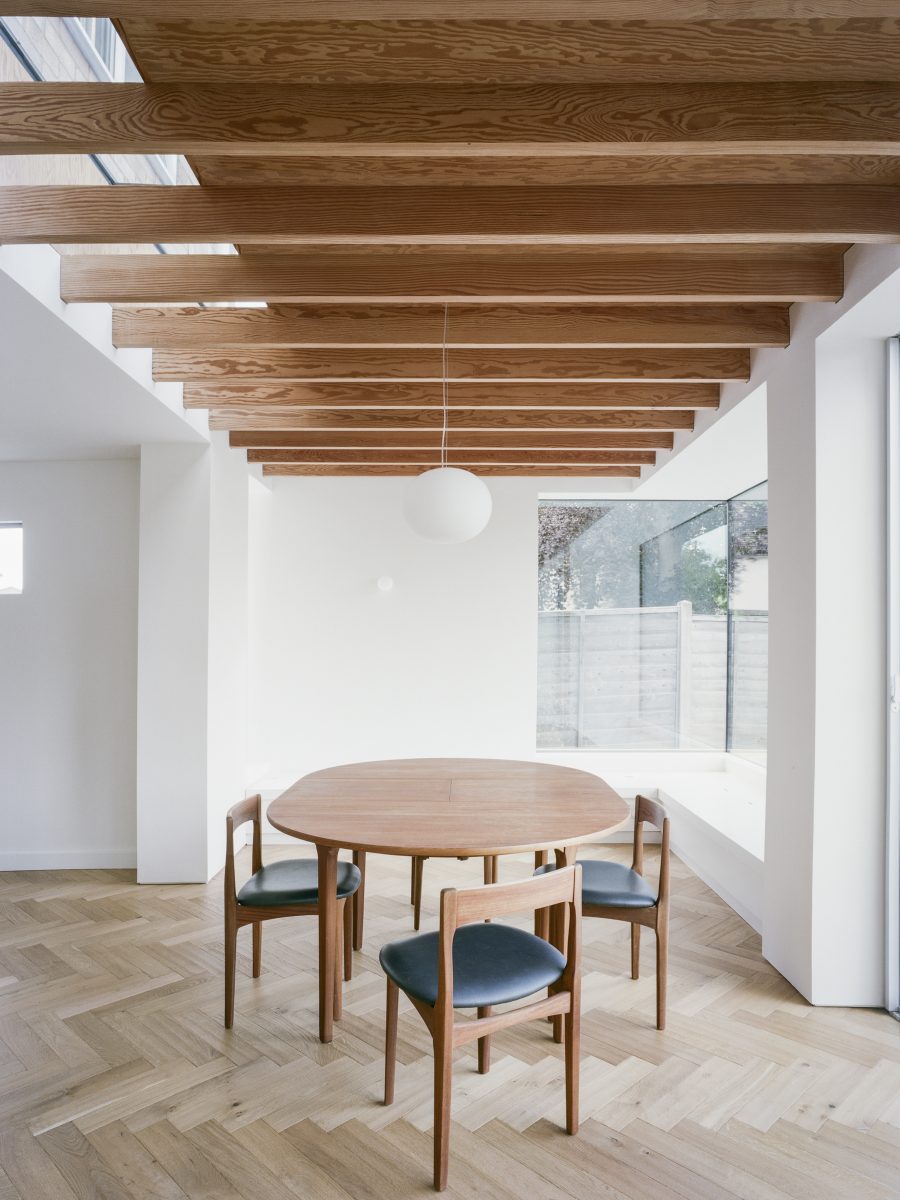
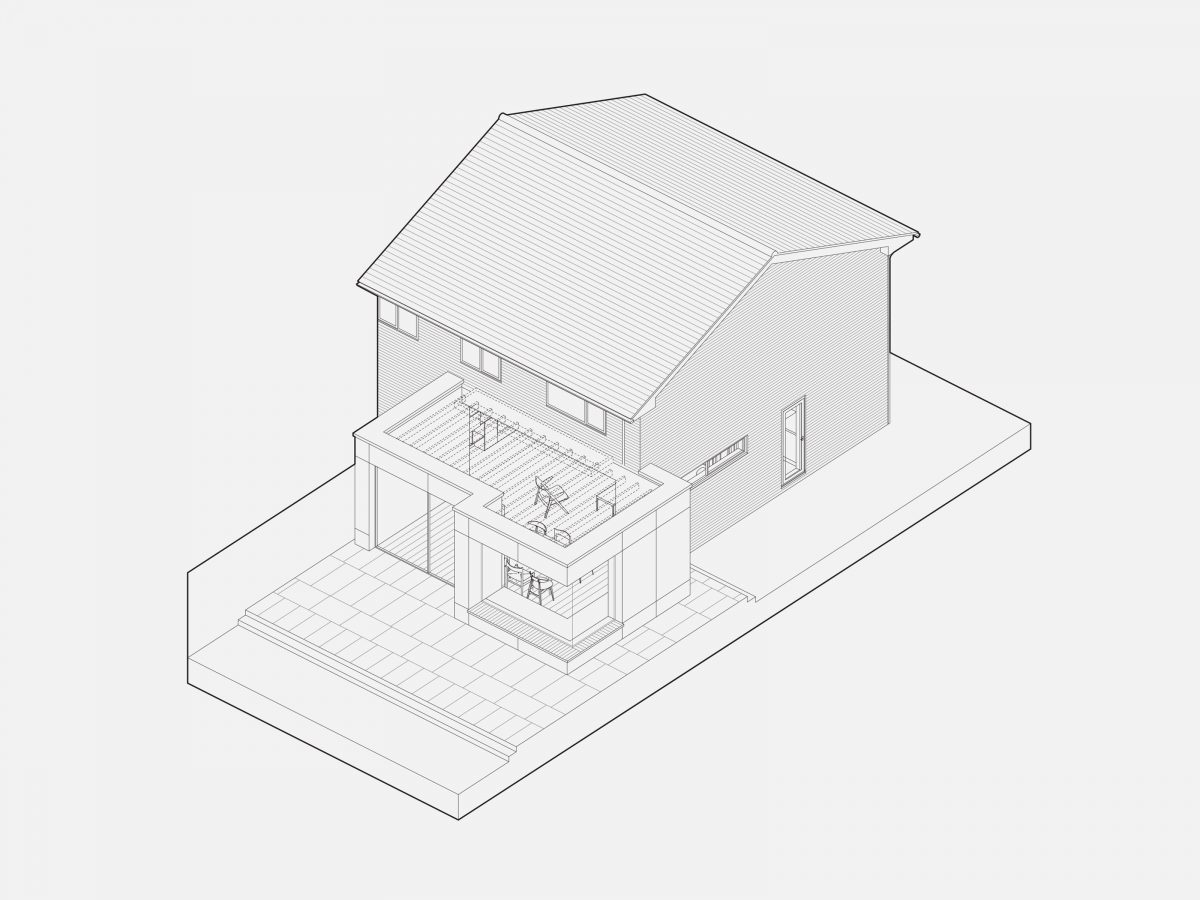
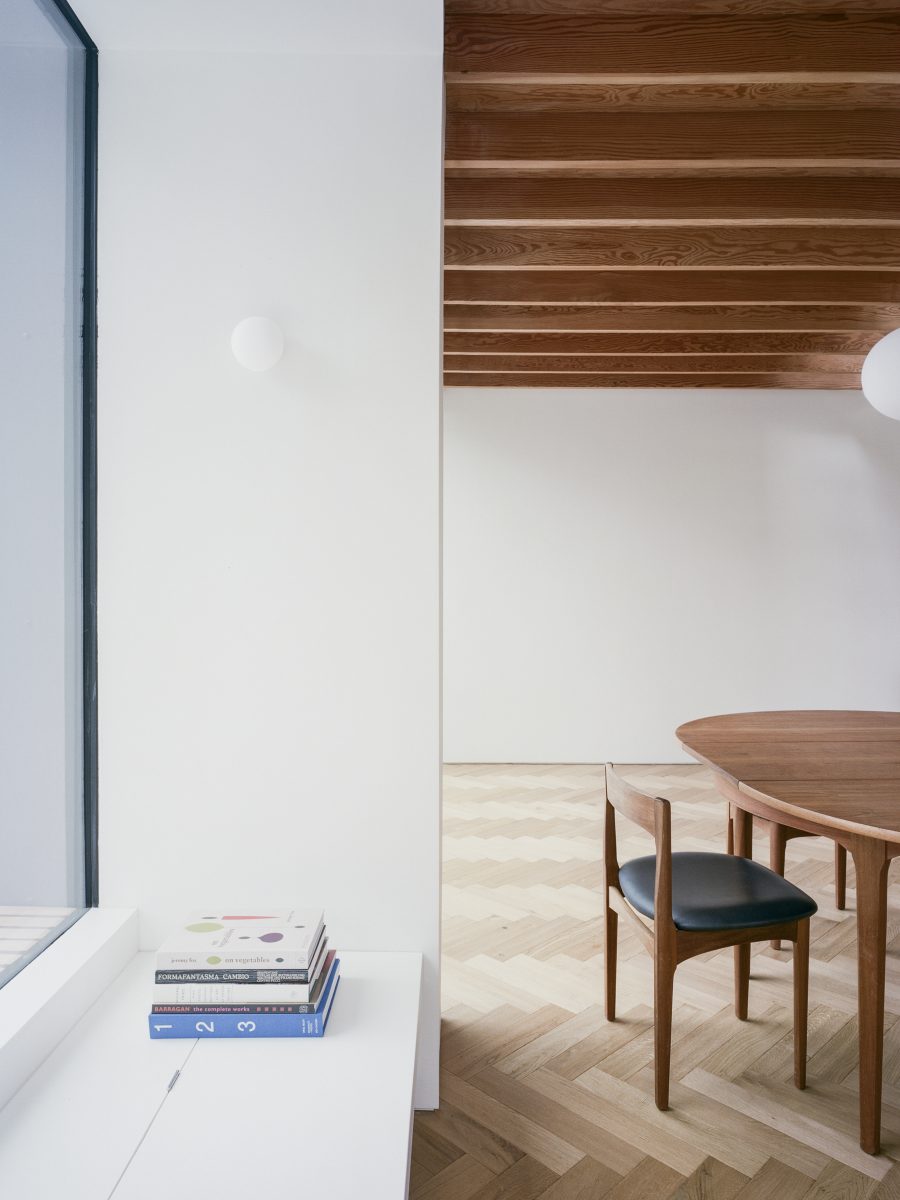
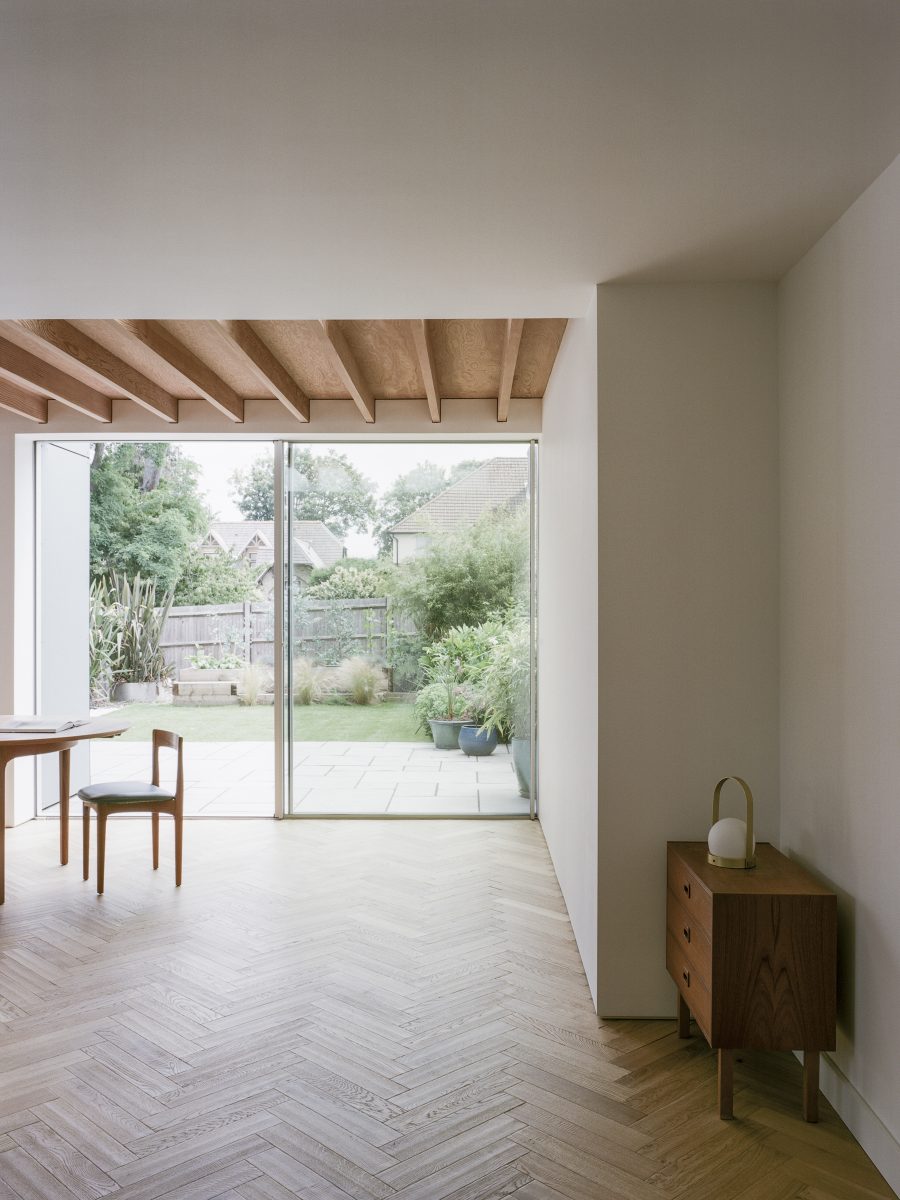
The pigmented, fibre cement, rainscreen cladding expresses the new language of the extended living space. The lightweight, contemporary, and prefabricated material was chosen as a counterpoint to the existing heavyweight, hand-laid brickwork, while being in-keeping with the utilitarian and modern spirit of the original construction.
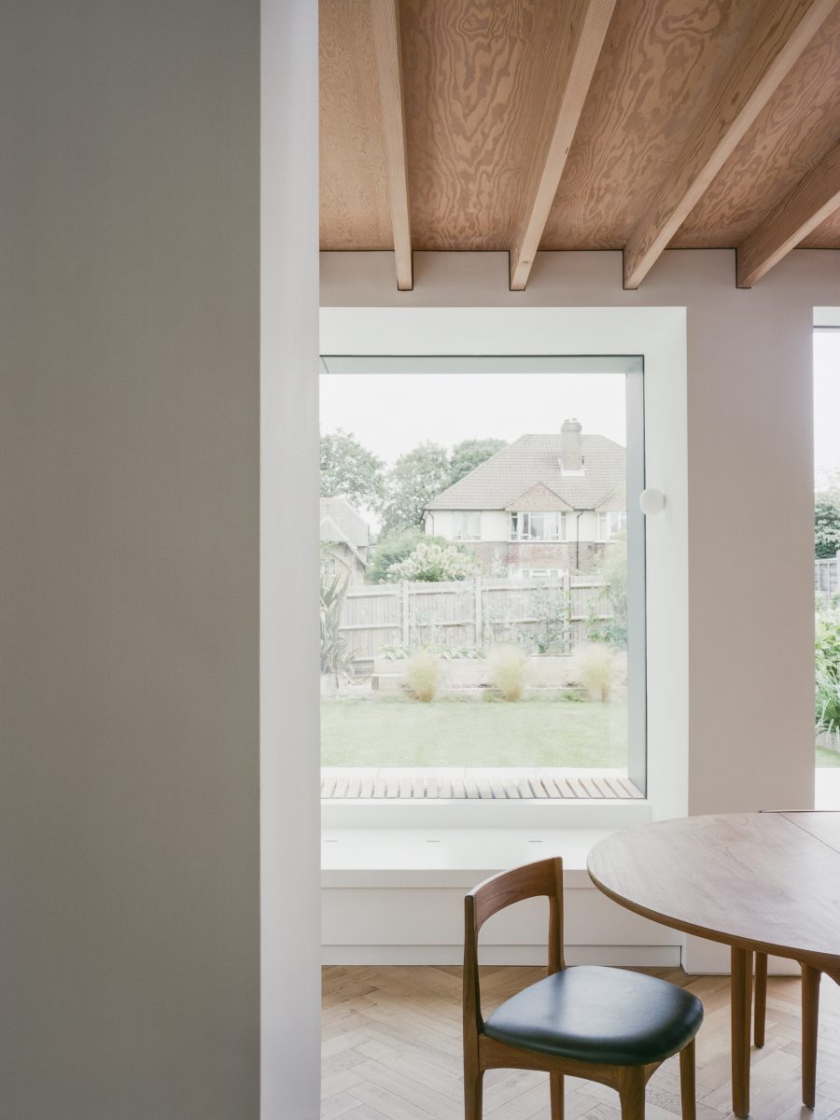
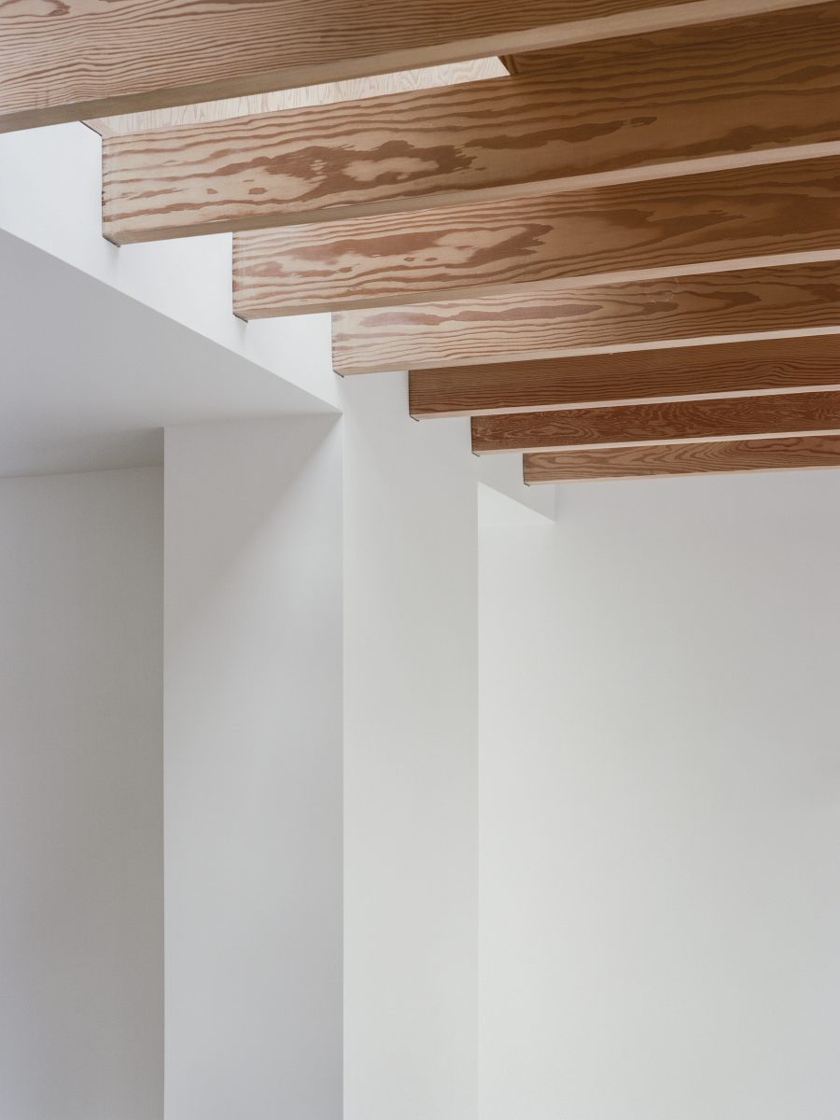
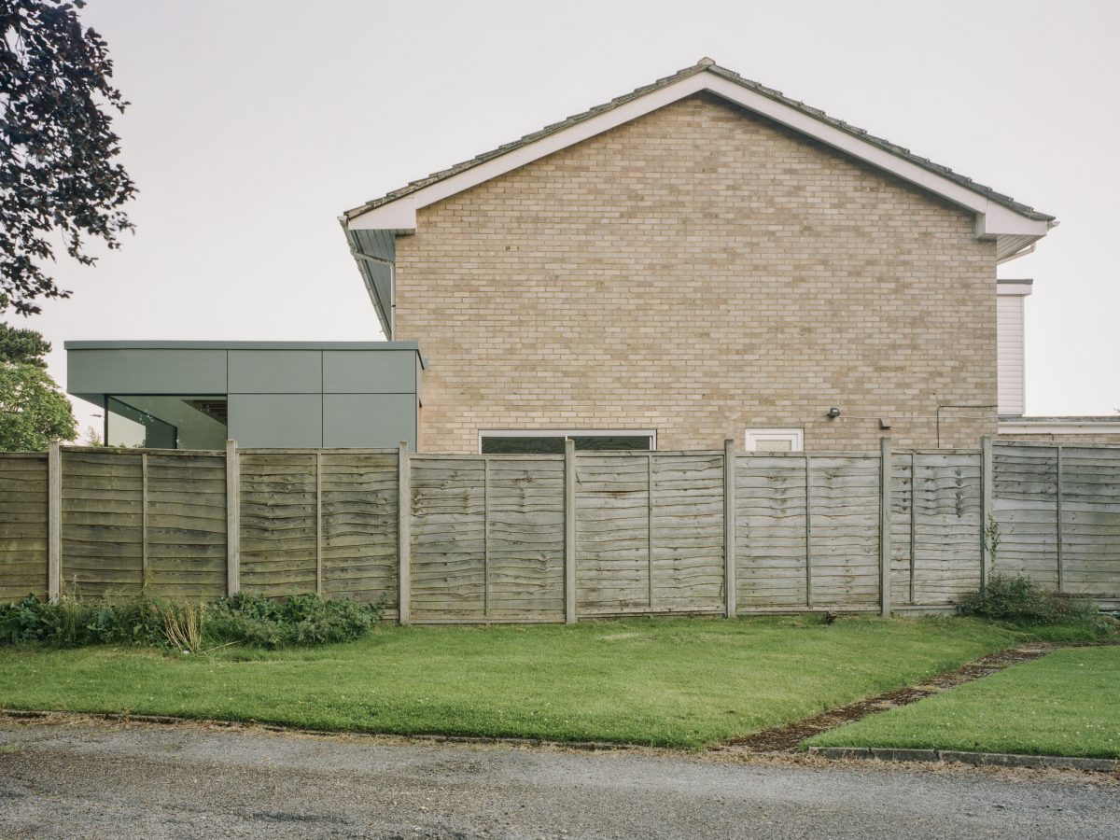
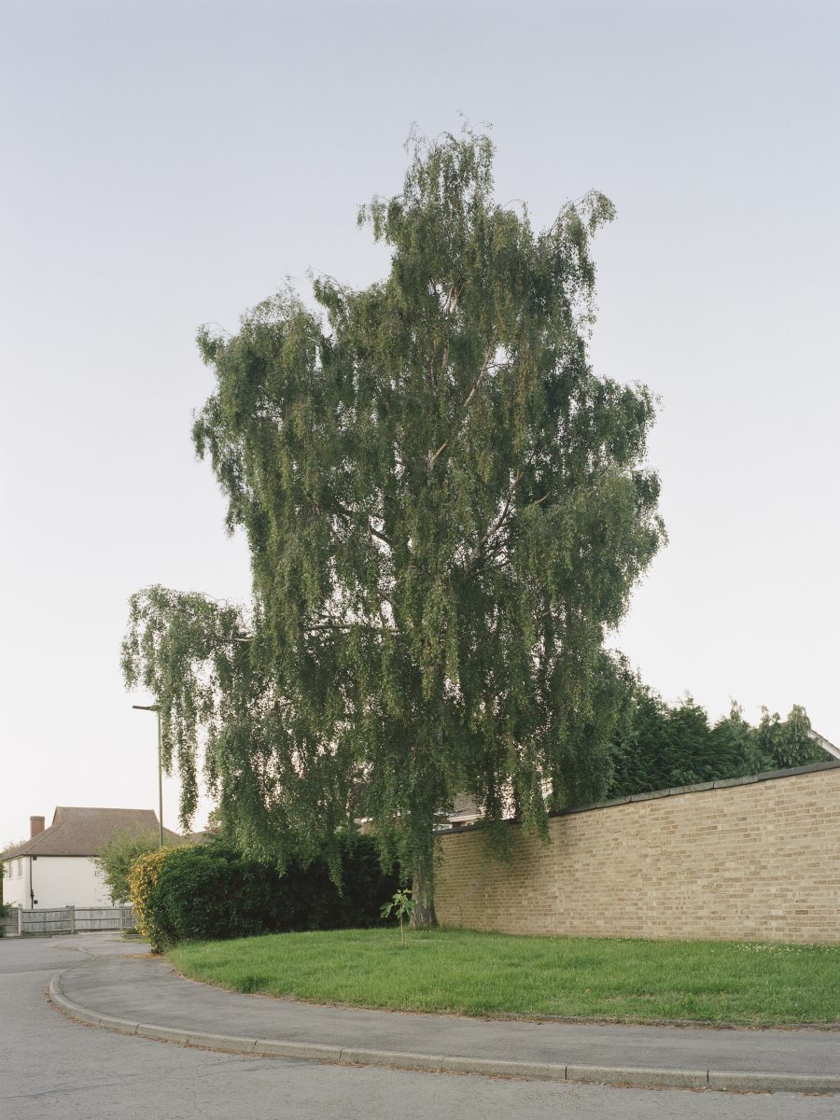
Additional daylight was brought into the existing living space via a strip rooflight which defines the threshold between the existing house and the new extension; and by introducing a high level window into the side wall, which takes advantage of the end of terrace condition.
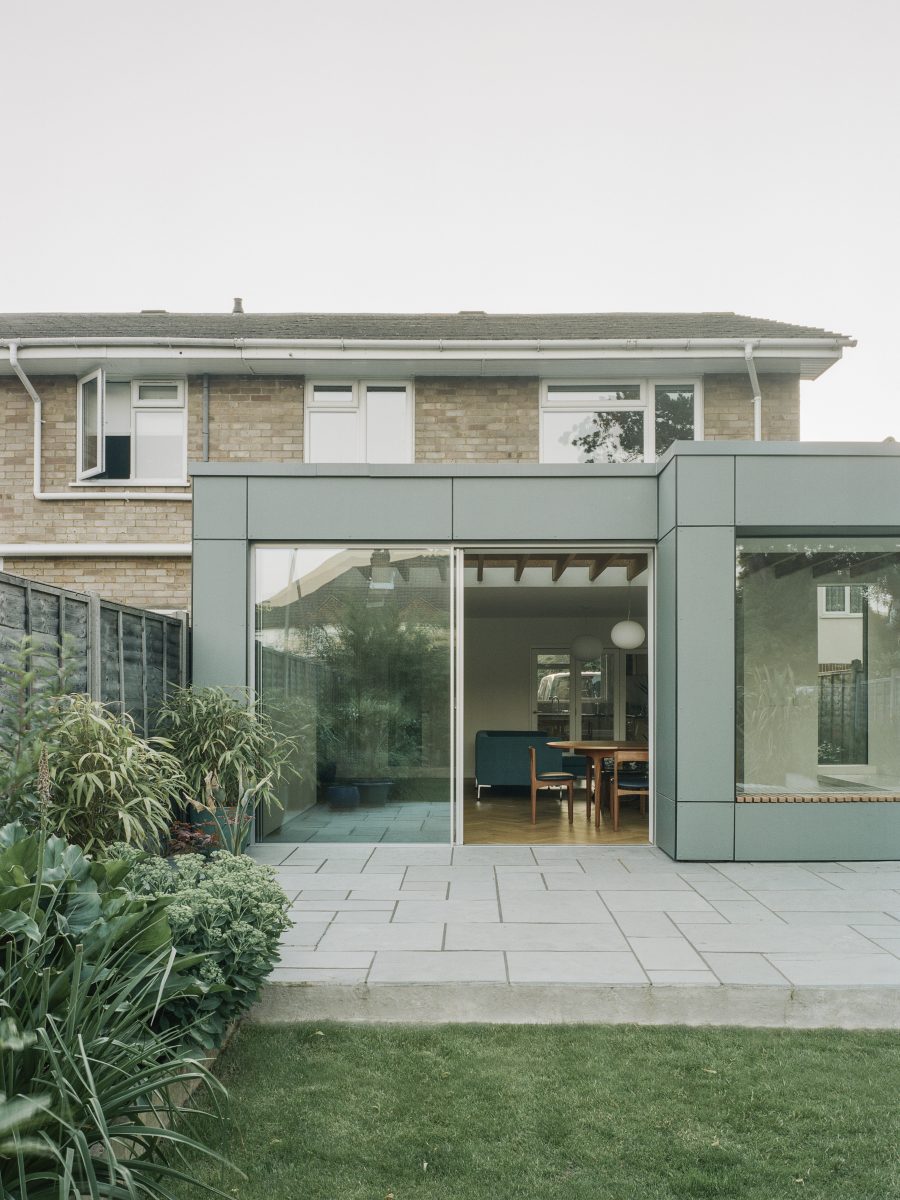
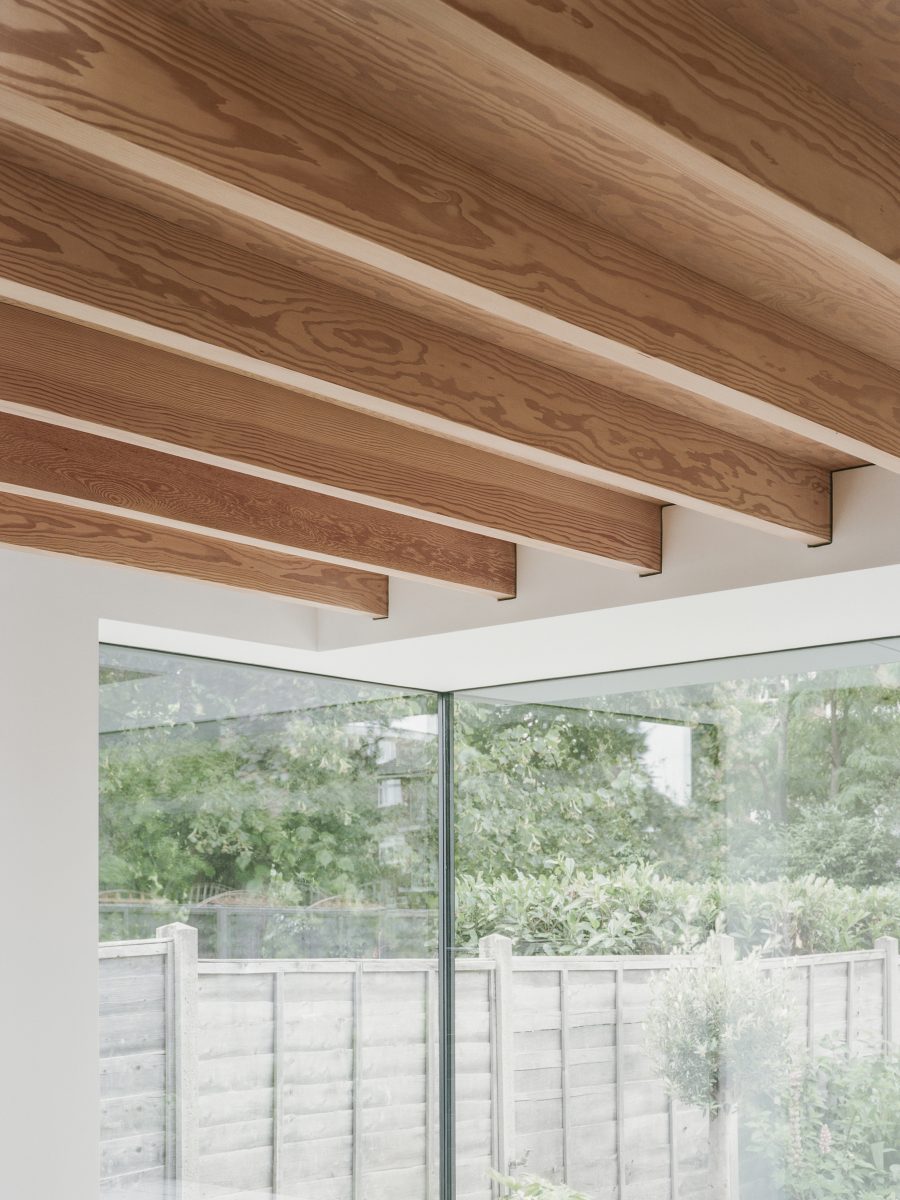
The exposed Douglas fir roof structure defines the new area within an open plan, flexible living space. The oak parquet flooring and white plastered walls continue the language of the existing house.
Location: London Date: 2020 Type: Private Photography: Lorenzo Zandri