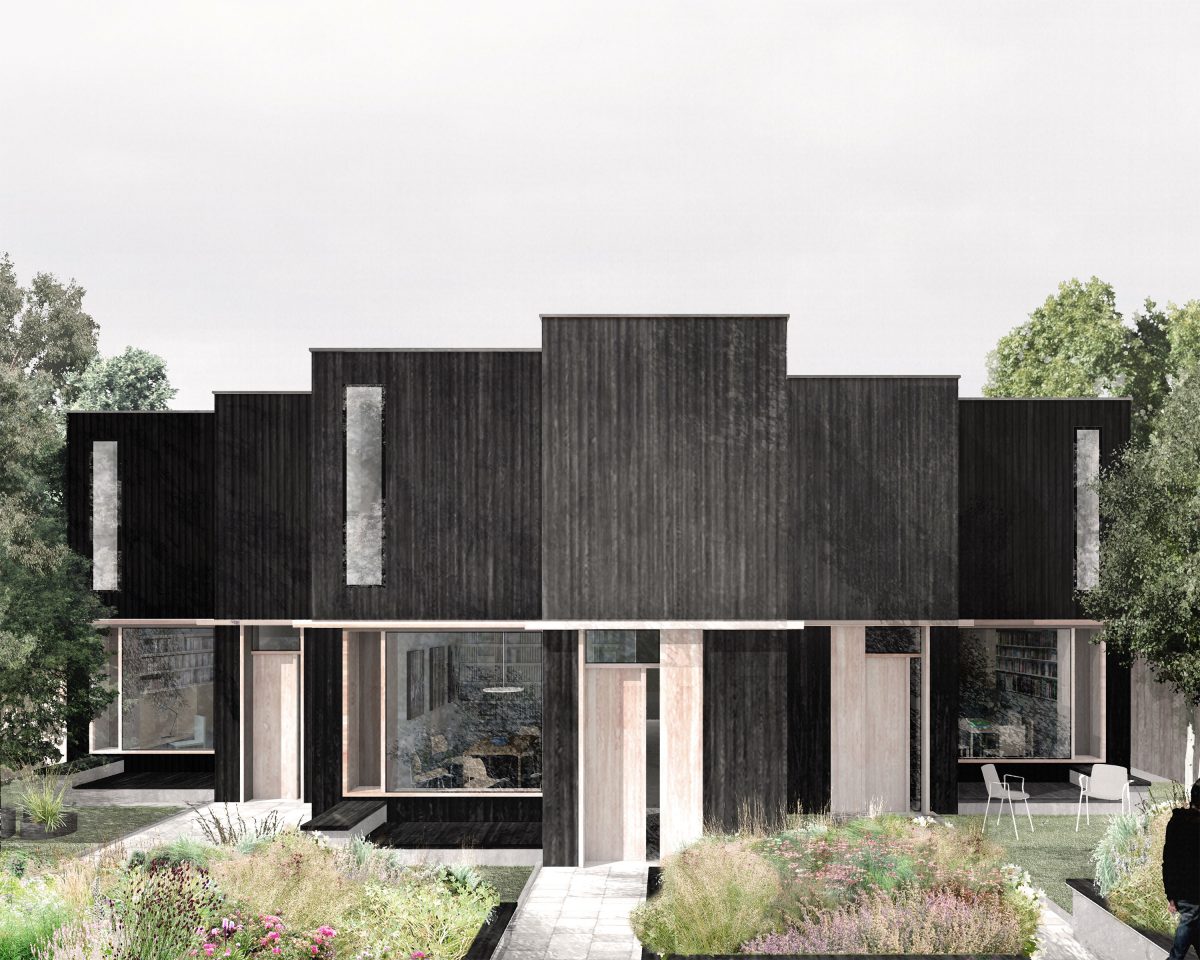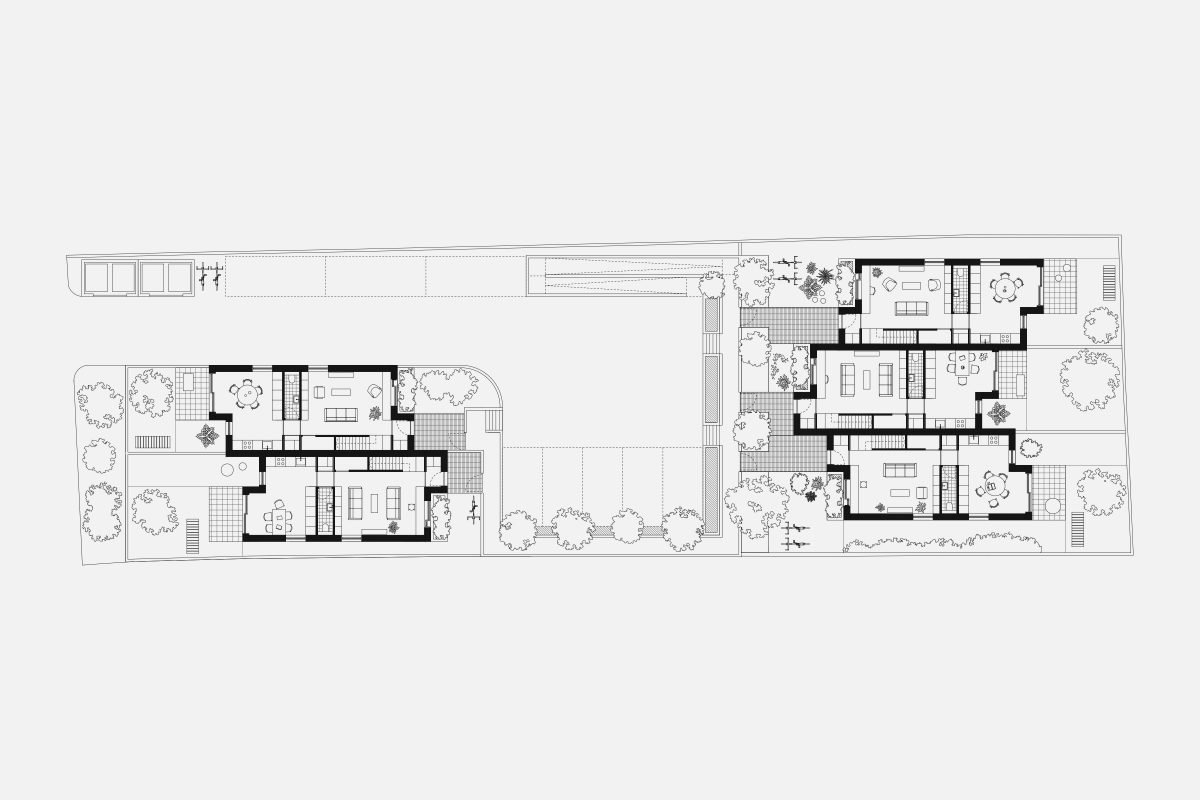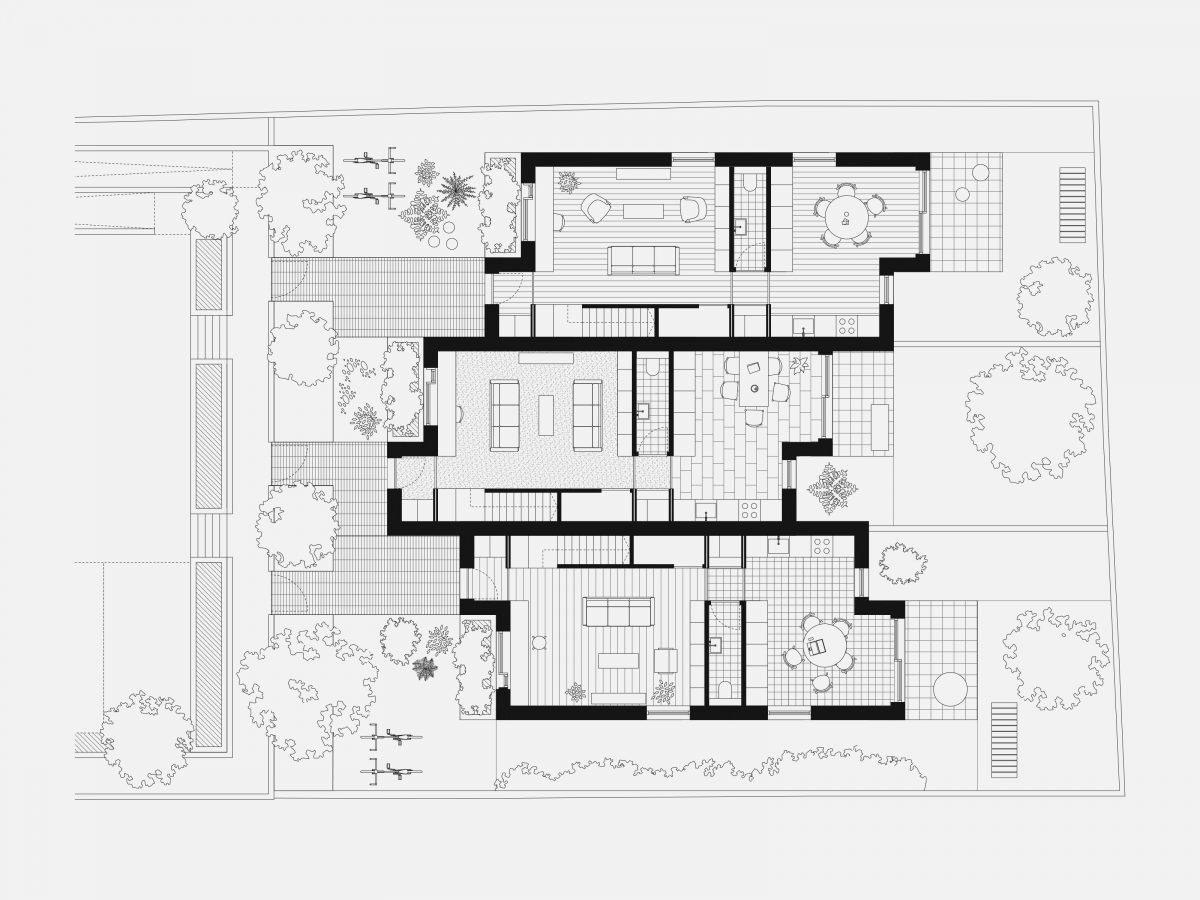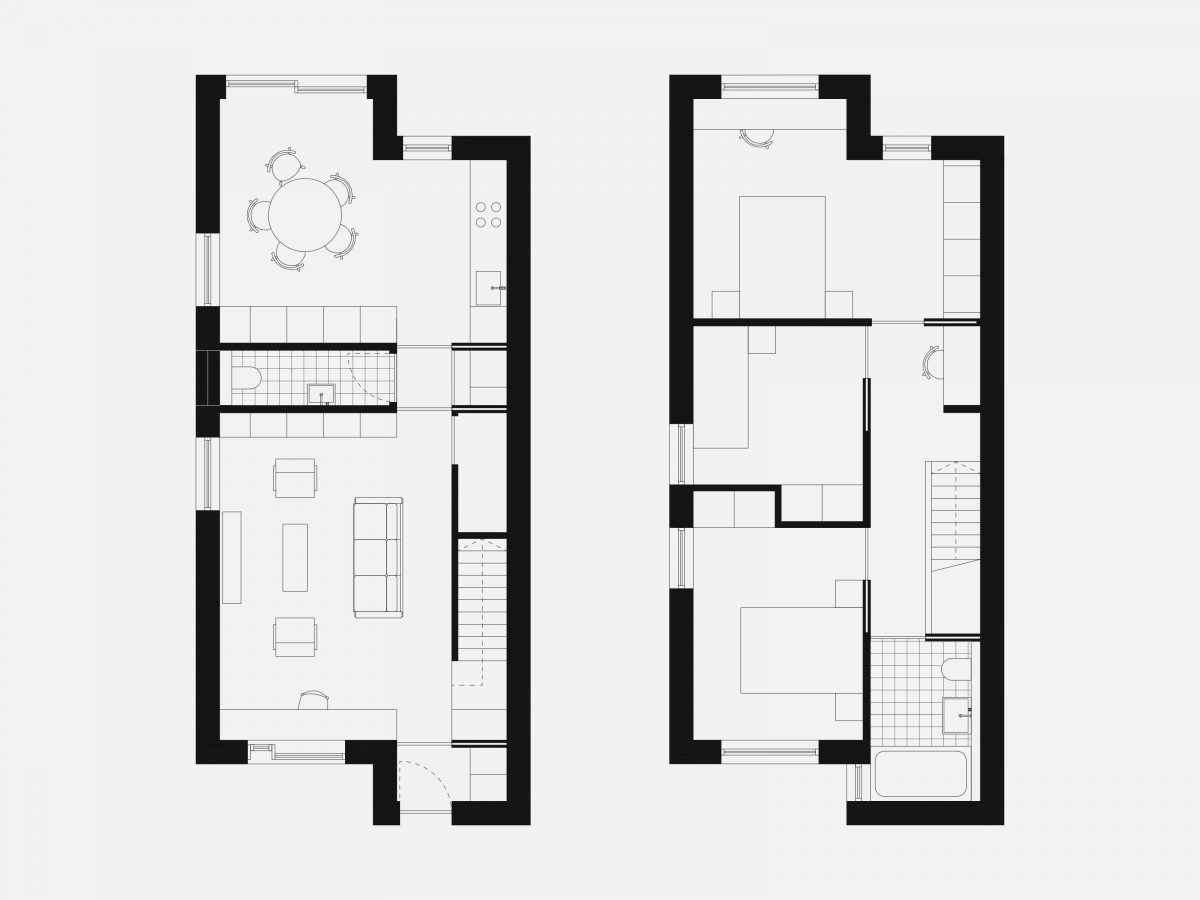This scheme provides a template for creating affordable, flood resilient housing on land which otherwise could not be safely built on. The proposal provides five units, each with three bedrooms and a private garden.


The stepping site layout maximises private garden space, shields the units from each other and defines individual entrances. The internal plan of the units is designed to be simple and flexible as a loose fit house which accommodates different family configurations, home working, and privacy for individuals. The placement of openings is carefully considered to limit overlooking whilst maximising views and natural light.

The site is prone to flooding, and in collaboration with Ed Barsley a flooding researcher from from the University of Cambridge, we developed a flood resilience strategy for the design. All the ground floors of the houses are raised above the existing ground level, and concrete raft foundations create swales which allow flood water to move across the site beneath the buildings, without damaging the structure. A landscaping scheme of dropped planted beds between access walkways provides habitat and greenery.

Part of the site is given over to a dedicated communal wildlife garden, which also provides storage for surface water.
Location: Paddock Wood, Kent Date: 2017 Type: Private