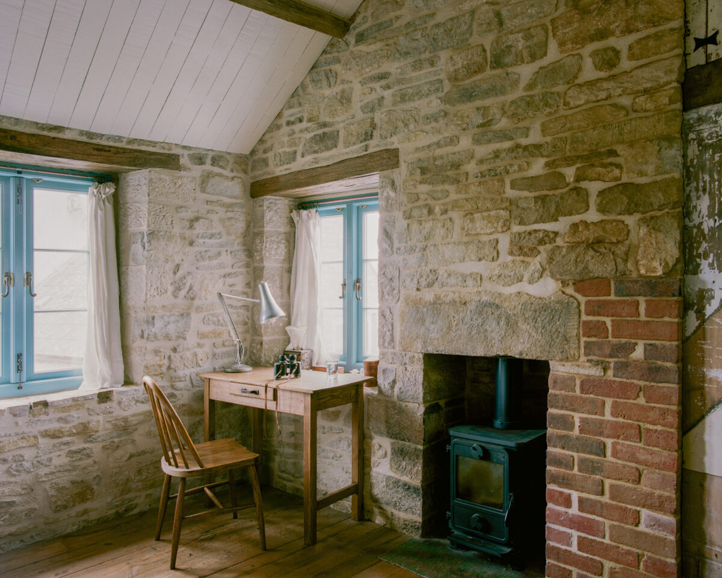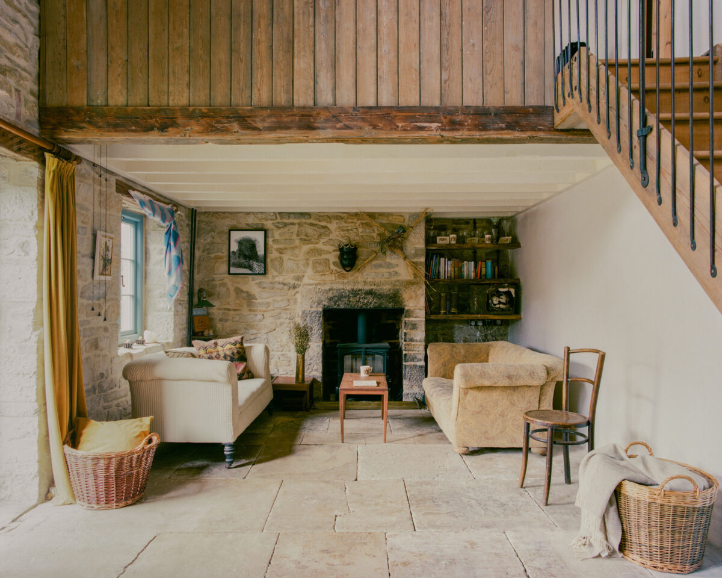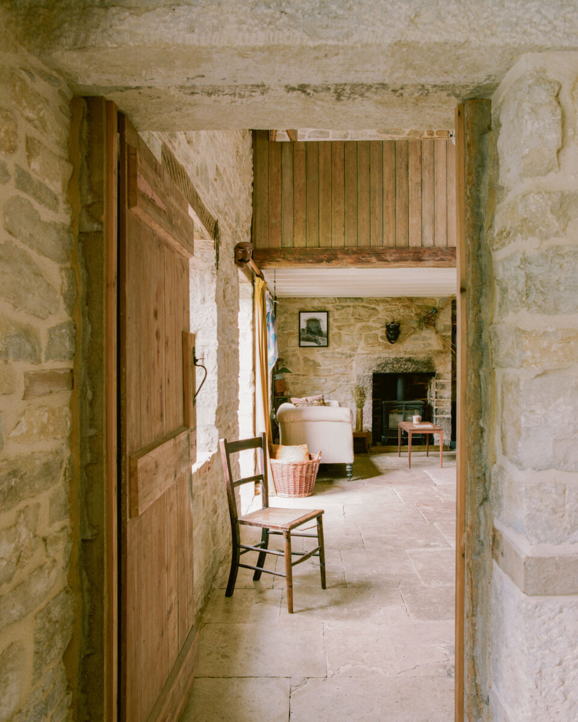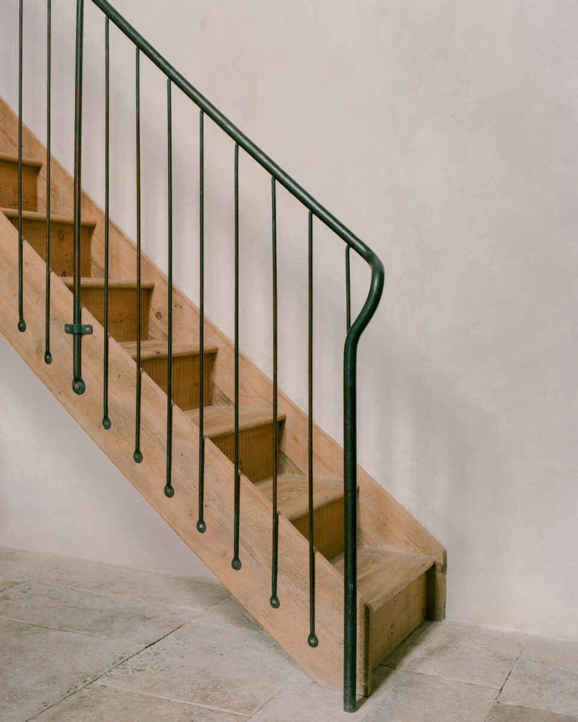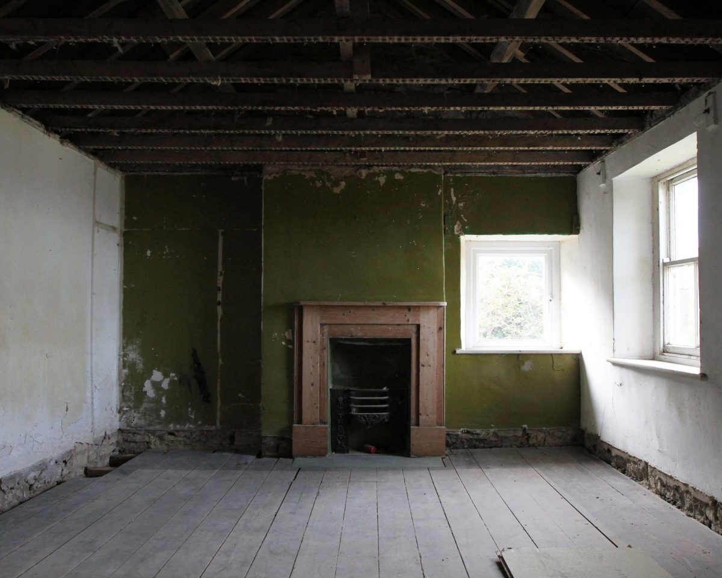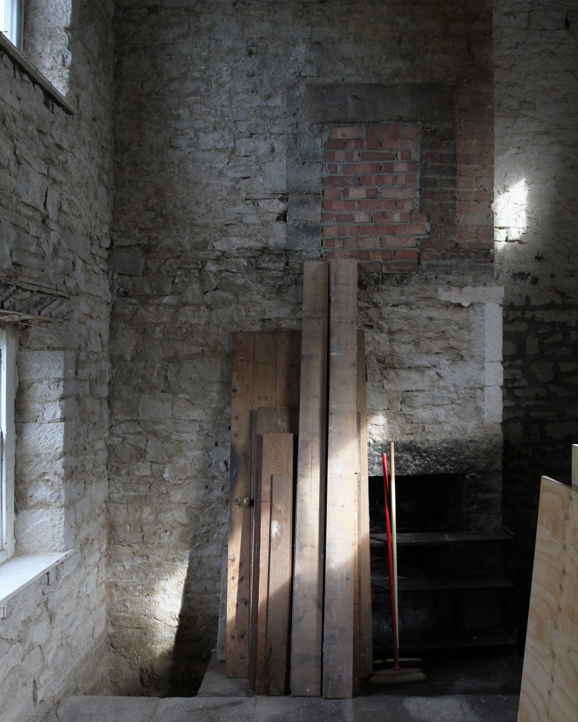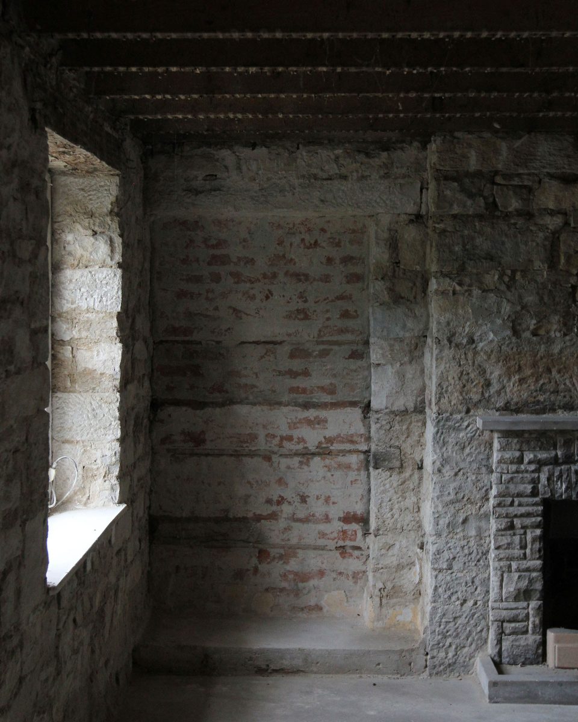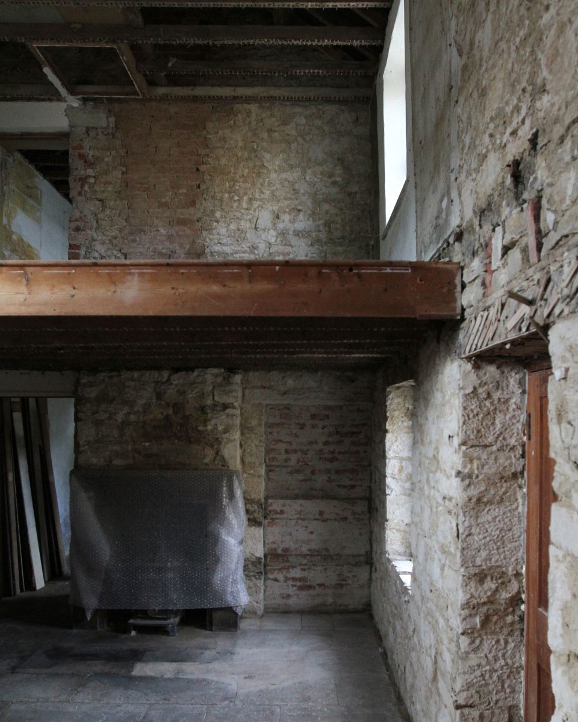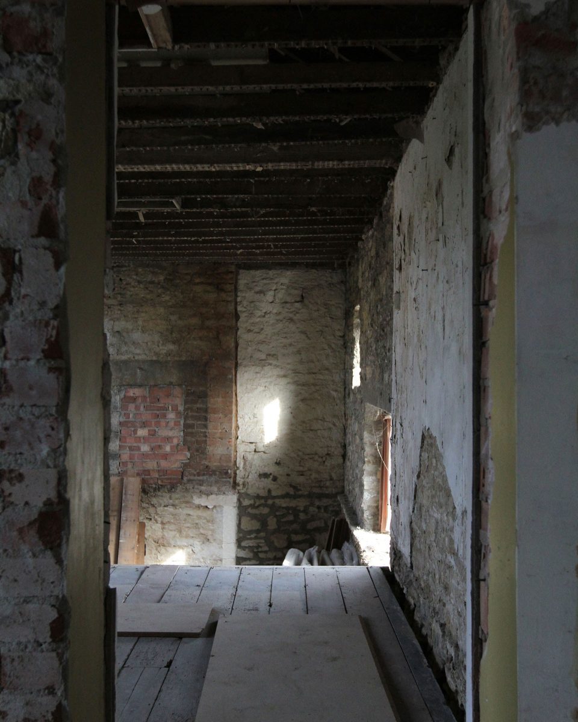The project is an on-going renovation of a pair of derelict quarrymen’s cottages on the Isle of Purbeck. The two cottages have been combined into a single rural house with a large garden. A requirement of the commission was to maximise the use of reclaimed and recycled materials. In order to reduce operational carbon consumption, on site renewables are included such as photovoltaics and an air-source heat pump.
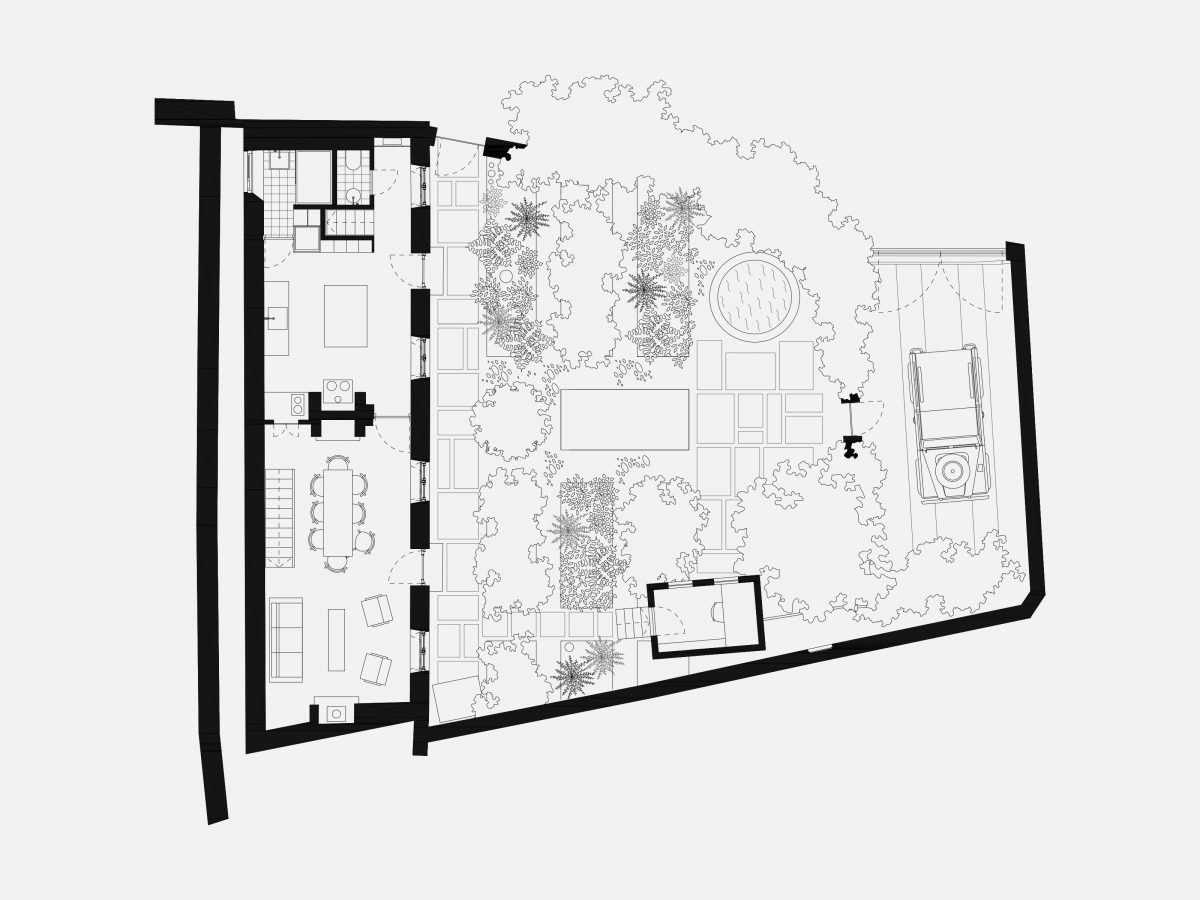
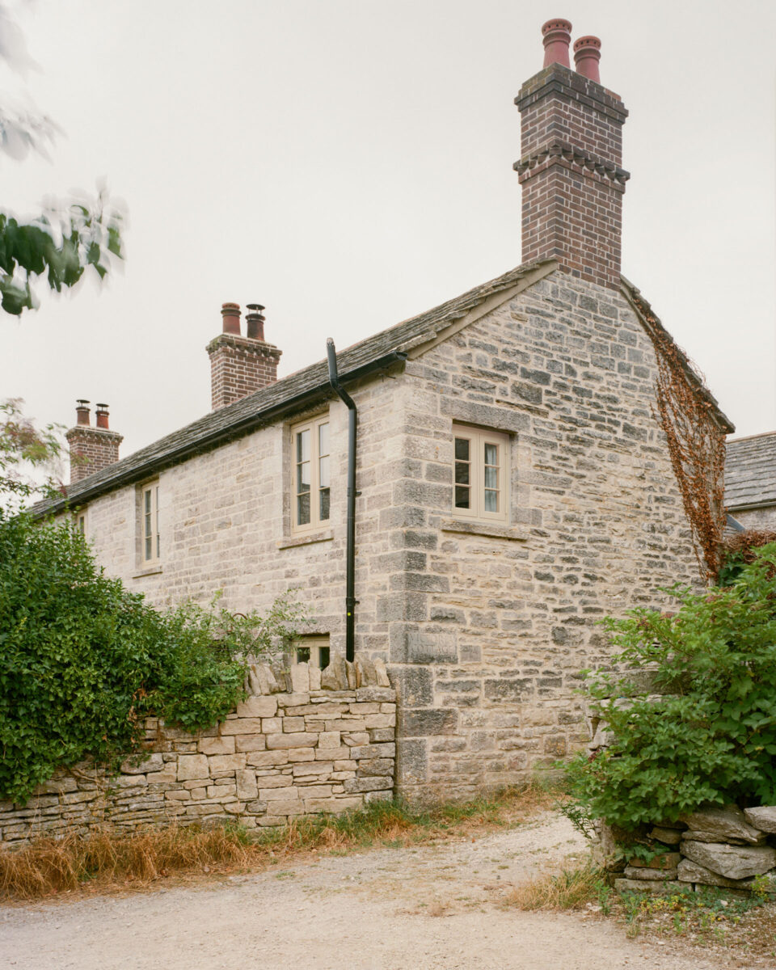
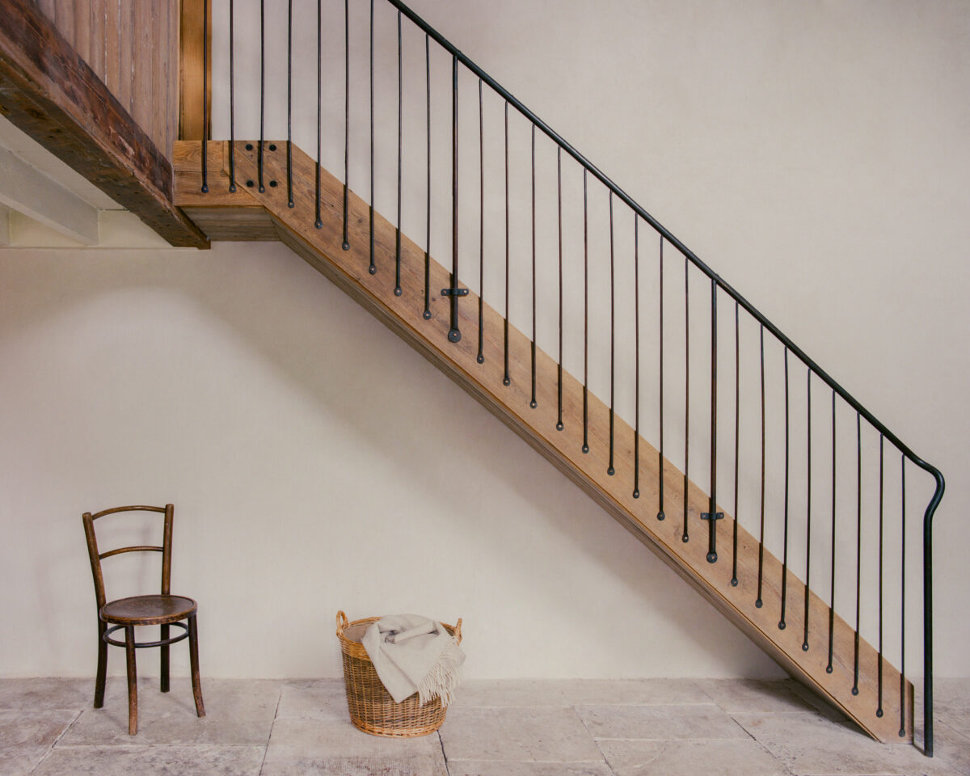
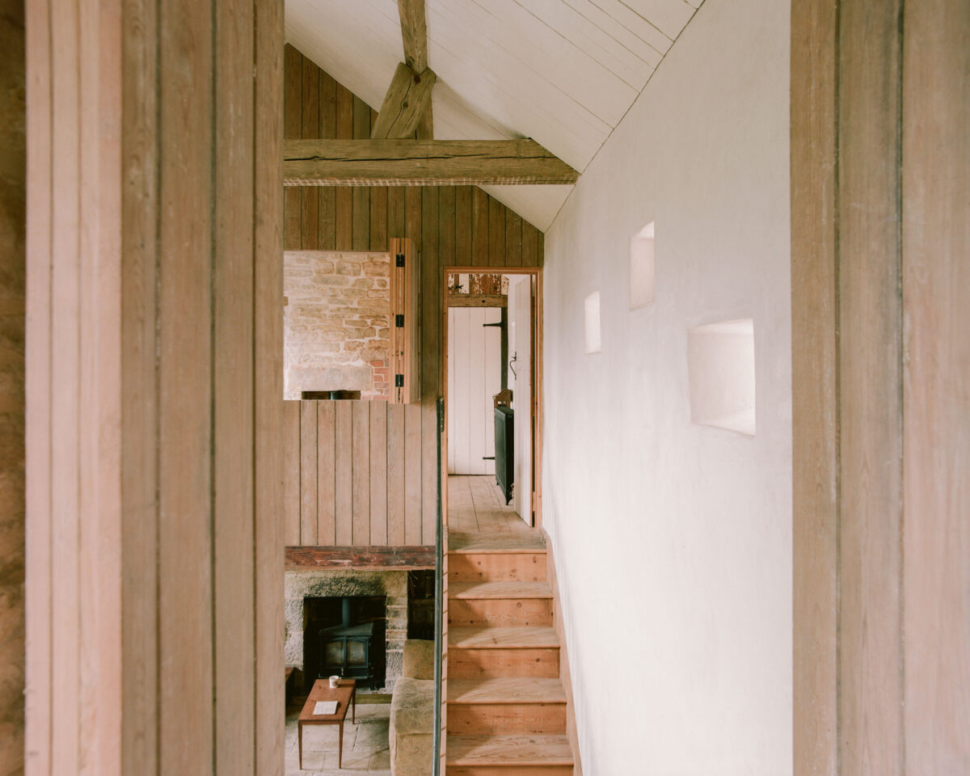
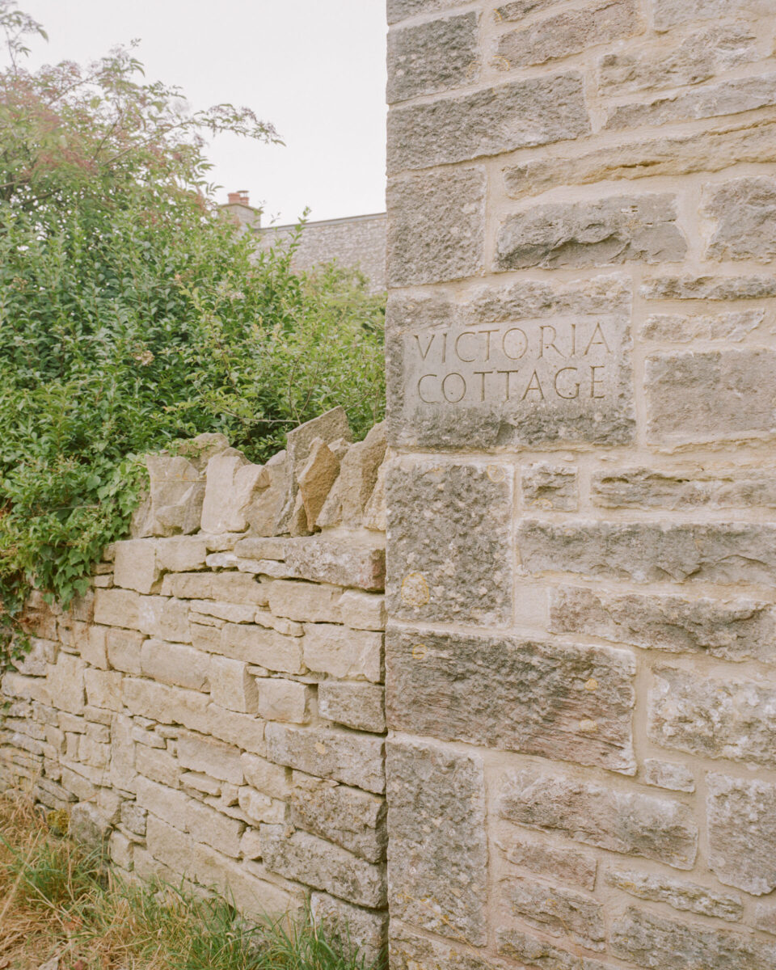
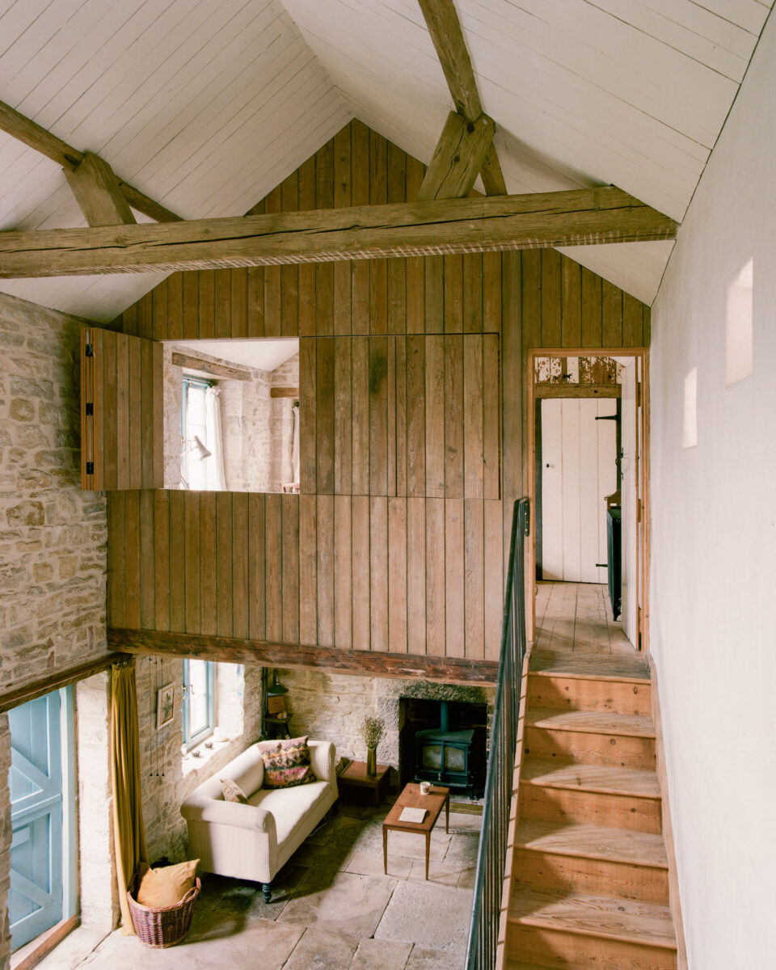
TYPE are helping to source reclaimed timber for internal cladding and flooring, alongside local stone, ironmongery, radiators, taps, sinks and sanitaryware.
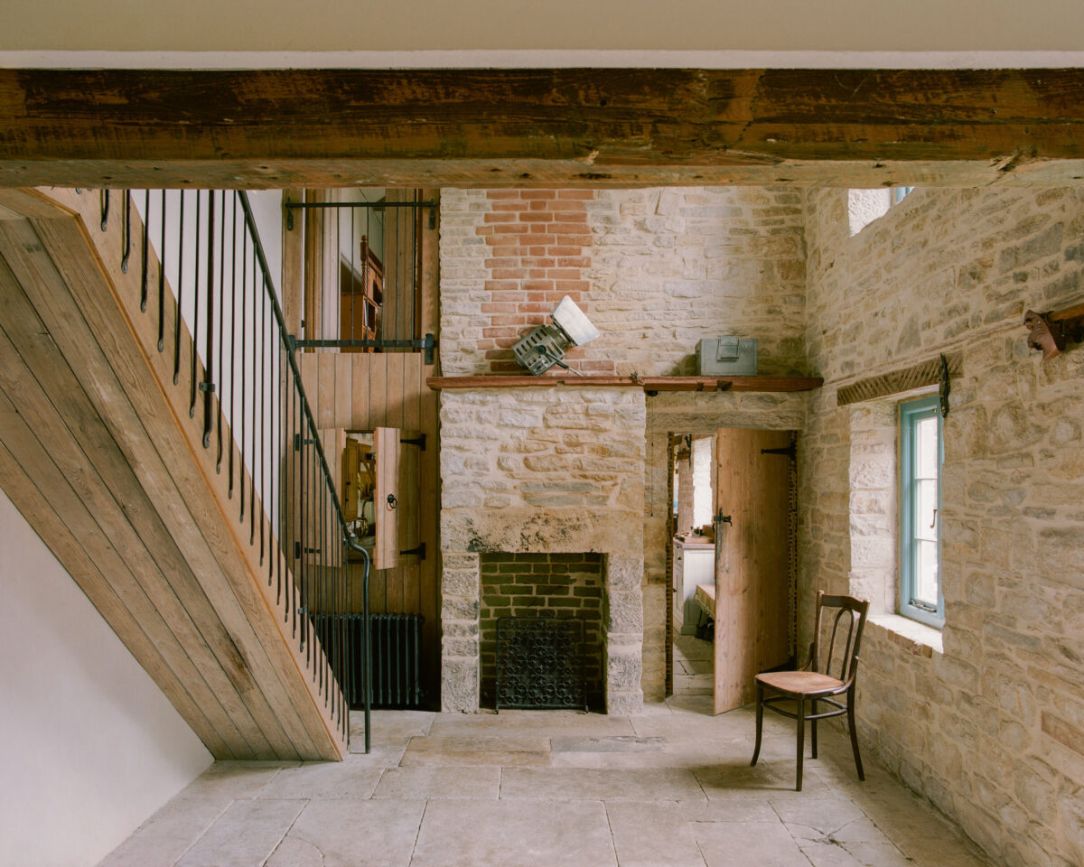
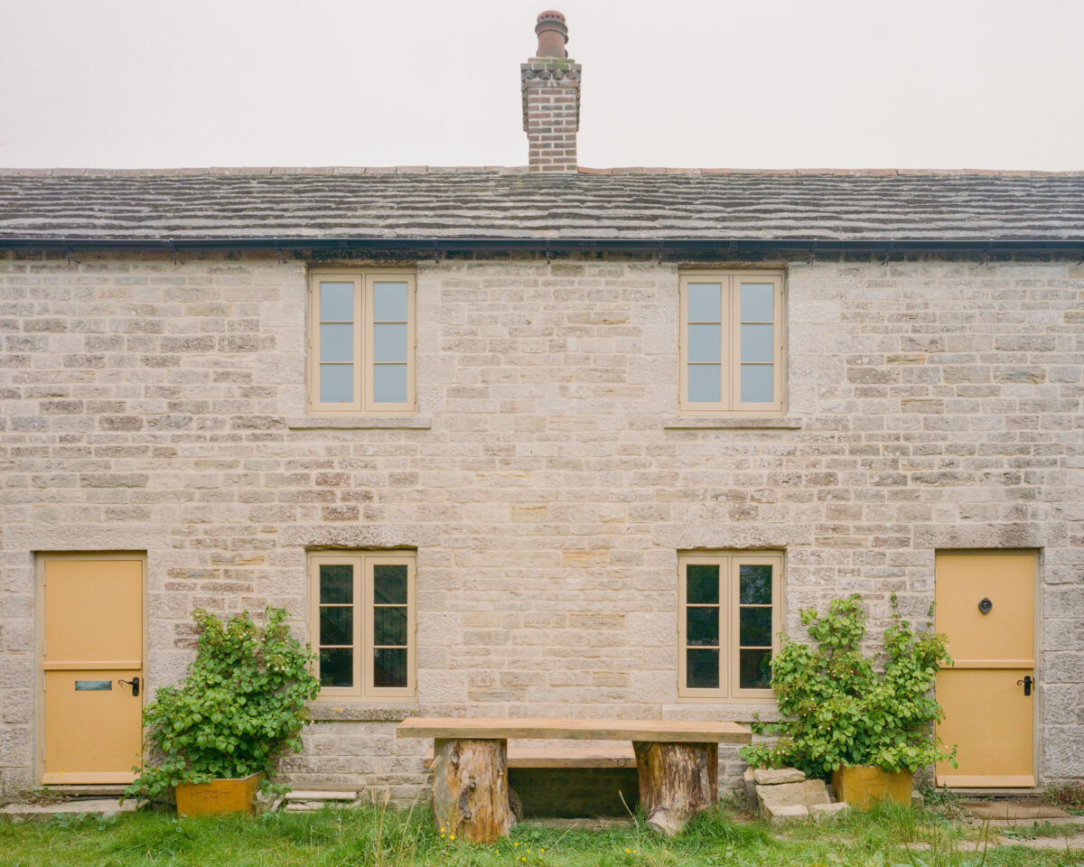
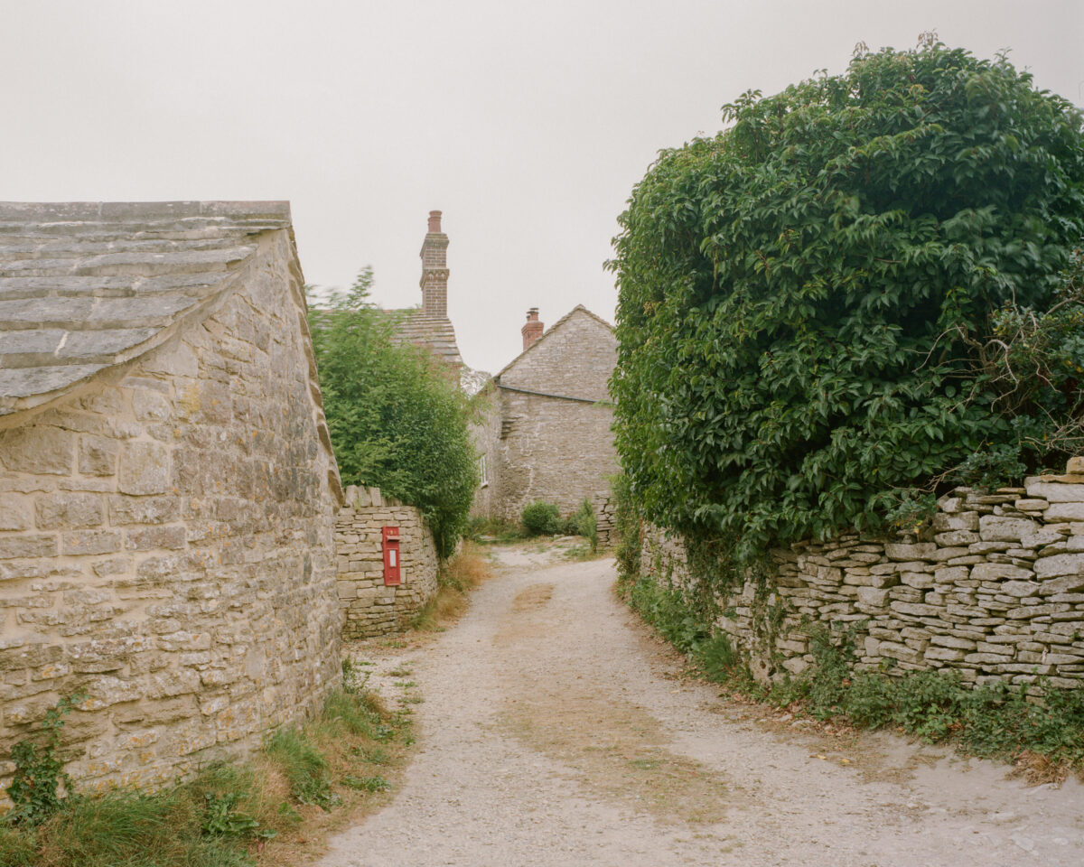
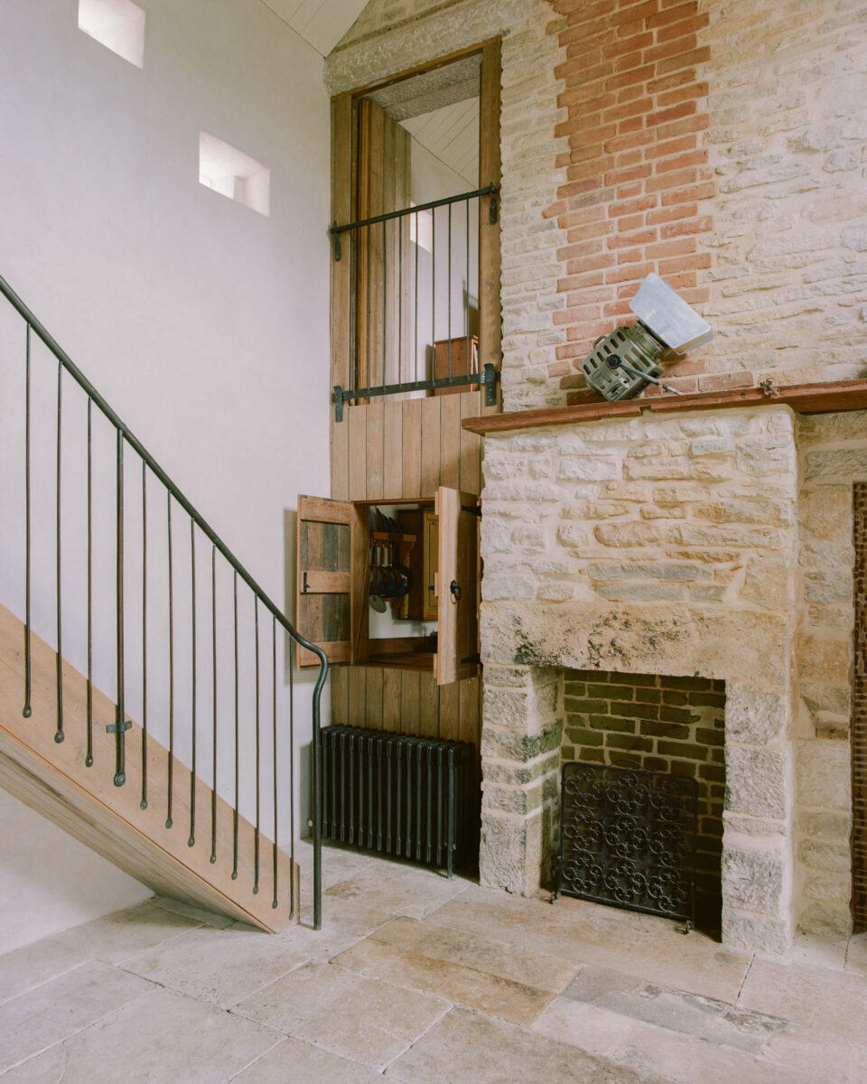
The interior is being reconfigured to create a compact arrangement, centring around a double height dining space with mezzanine sleeping area that has sea views. The result is an ambiguous collage of old, new, and re-purposed materials and objects.
