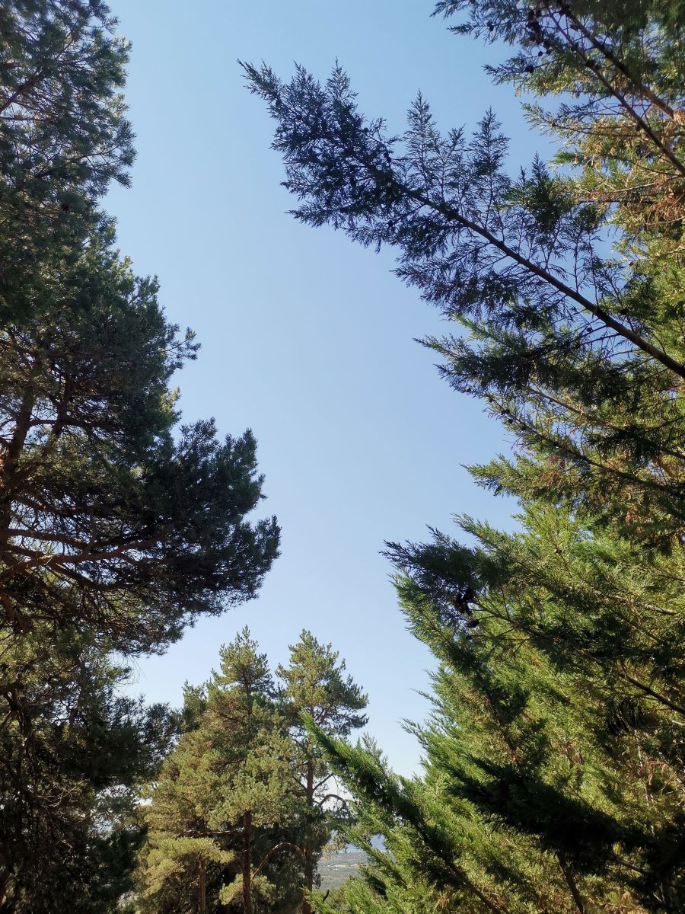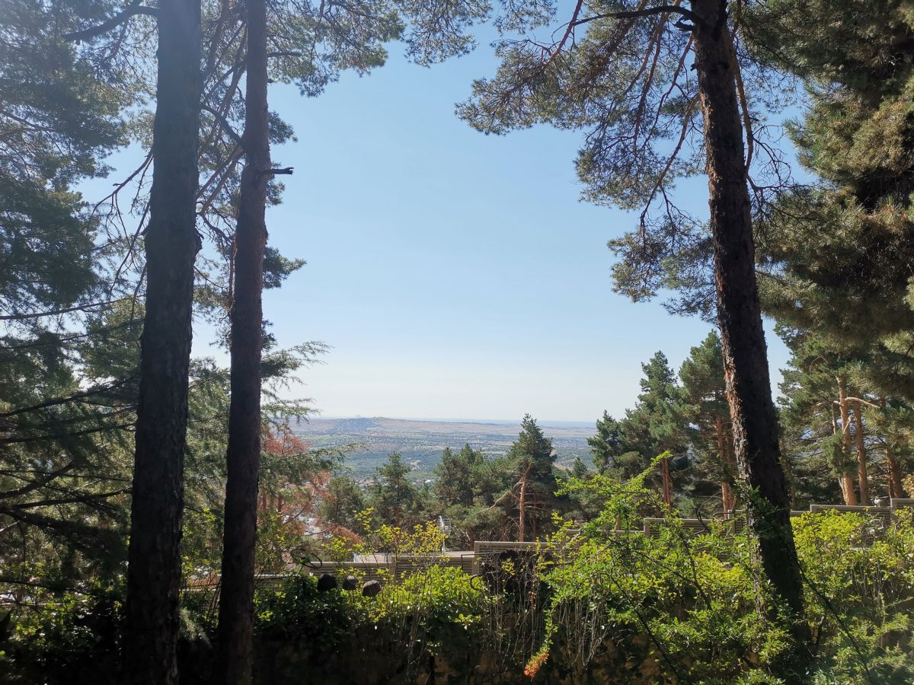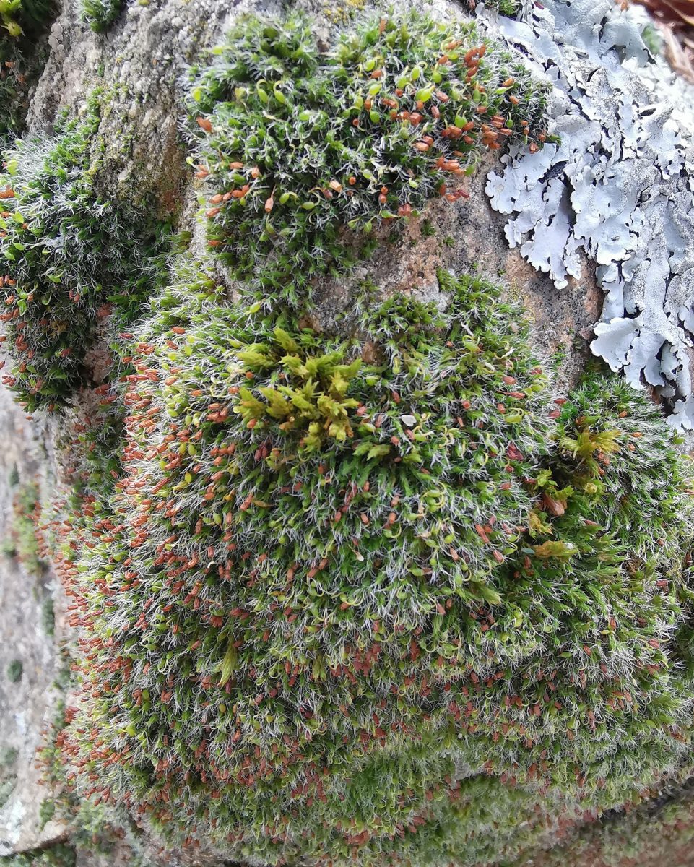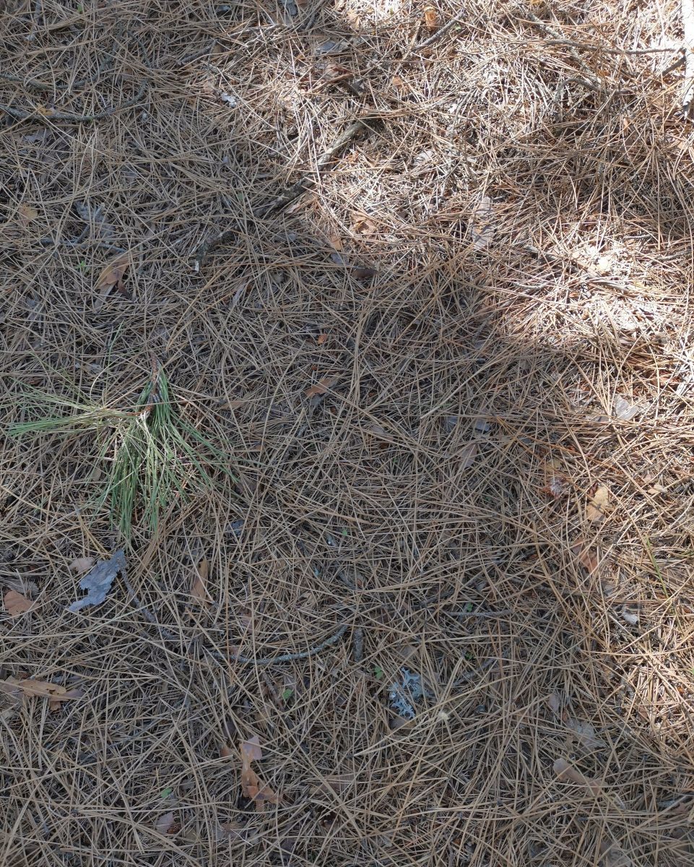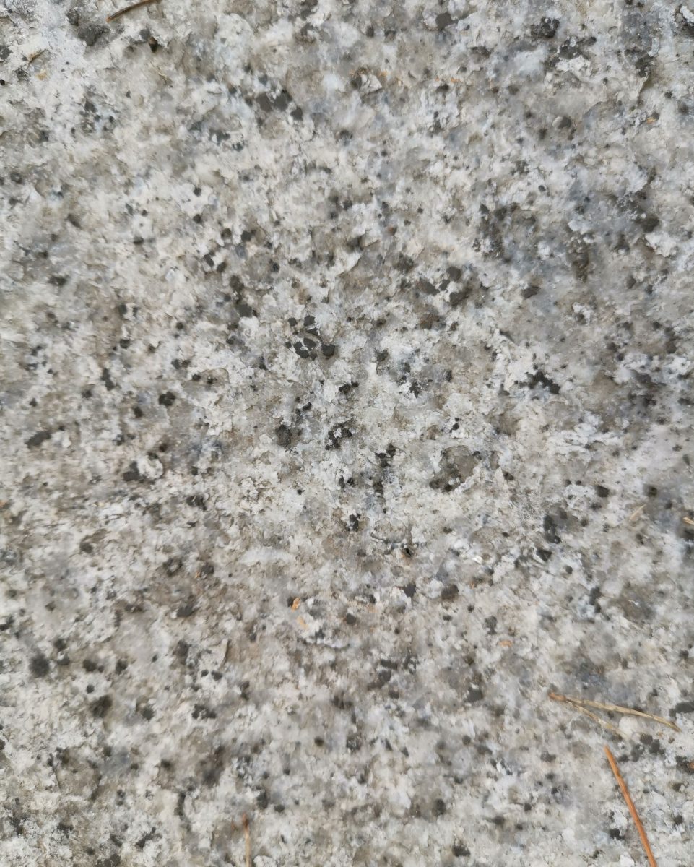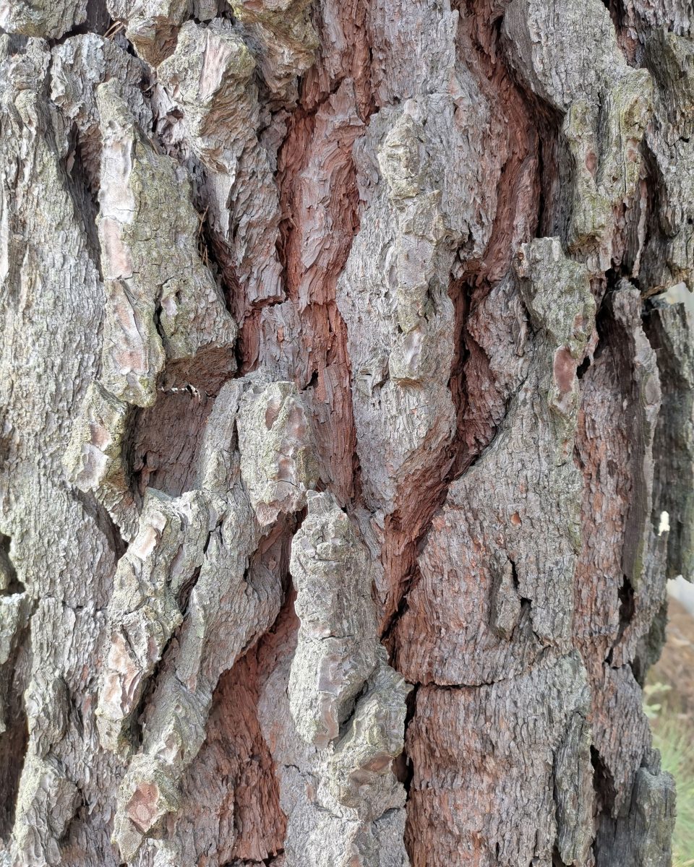Miraflores de la Sierra is a small town located a short distance north of Madrid, and lies on the edge of the Guadarrama National Park. It is said that the name of the town was given by Elisabeth of Bourbon, the Queen of Spain and wife of King Philip IV. The legend claims that when she was walking to a nearby monastery she exclaimed mira, ¡flores! ("look, flowers!"). This idyllic, mountainous landscape defines the setting for a new home, located on a steeply sloping site amongst a dense forest of pine trees.
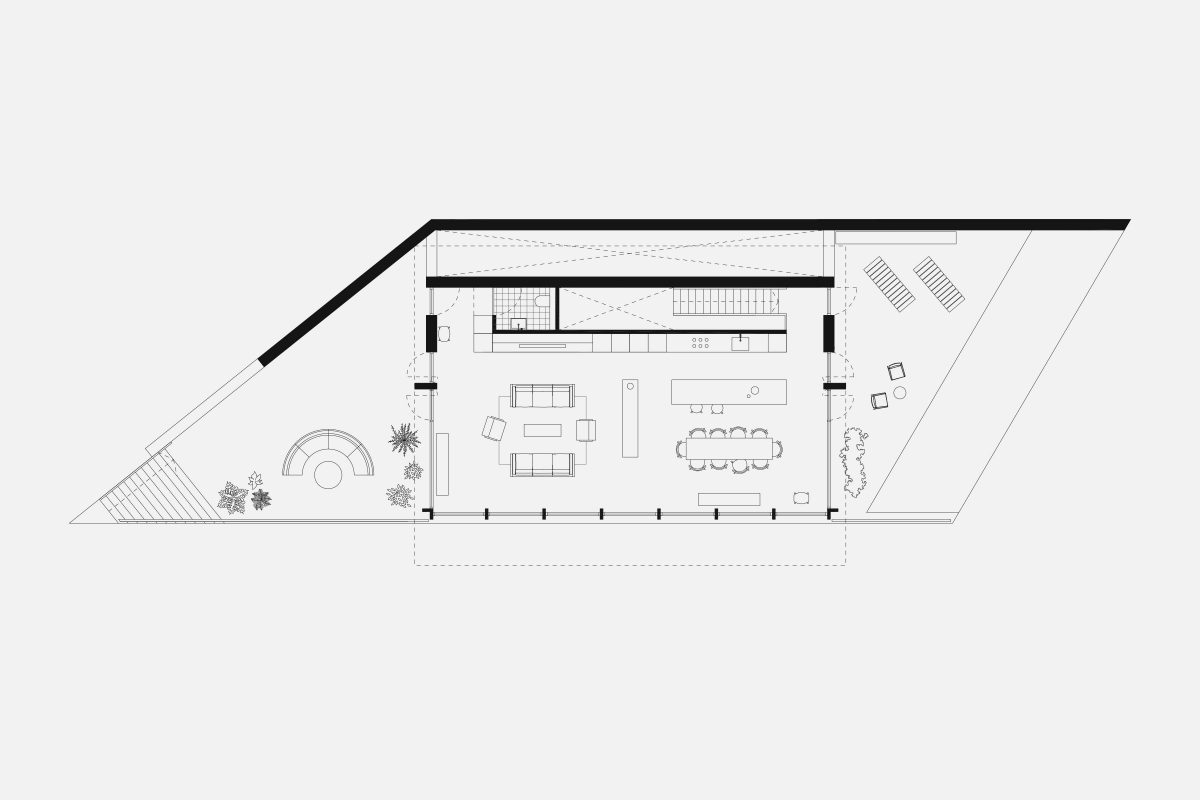
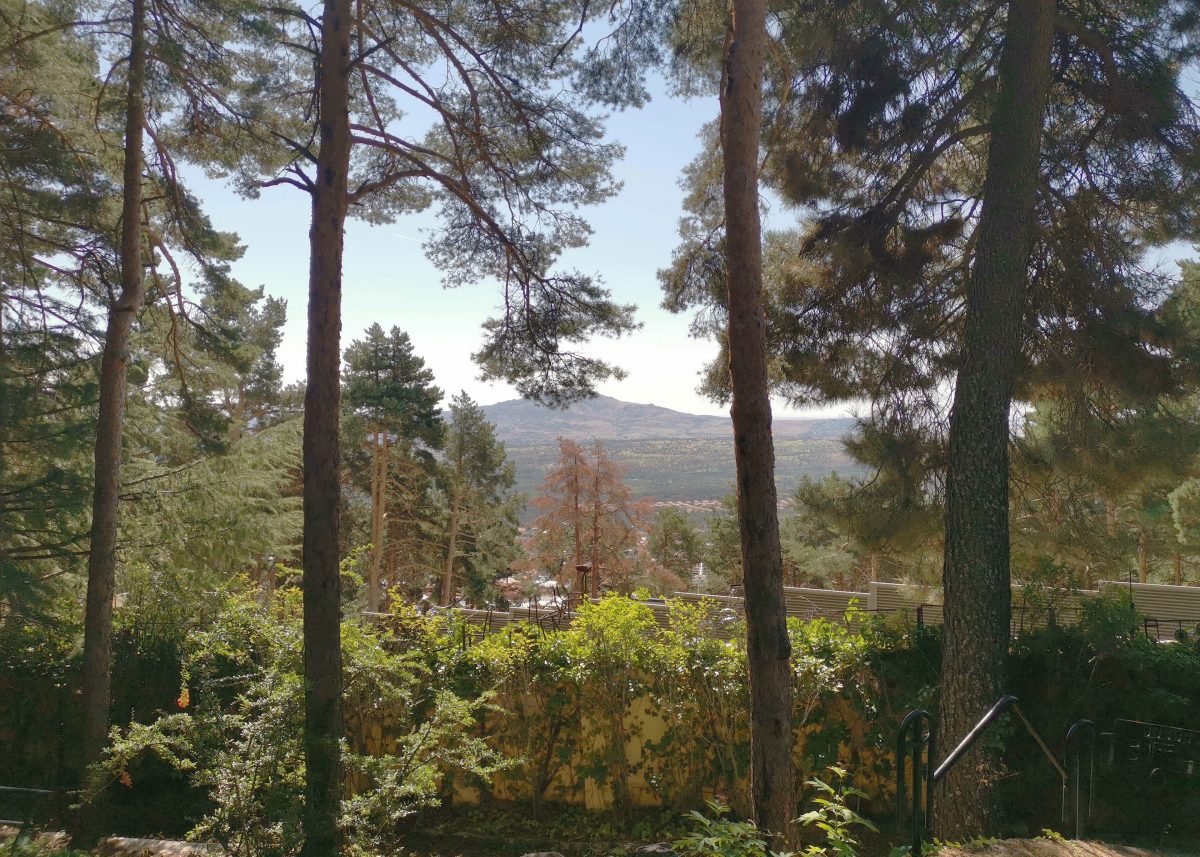
The project is a family home situated within a walled, rugged landscape positioned to minimise the impact of the building on the existing trees and terrain, while complementing the wild and un-manicured setting. The functional distribution of spaces has been inverted from the traditional domestic model, resulting in the shared living spaces being located on the first floor to make the most of the distant, picturesque views over Madrid. The ground floor contains private bedrooms, bathrooms, and a study.
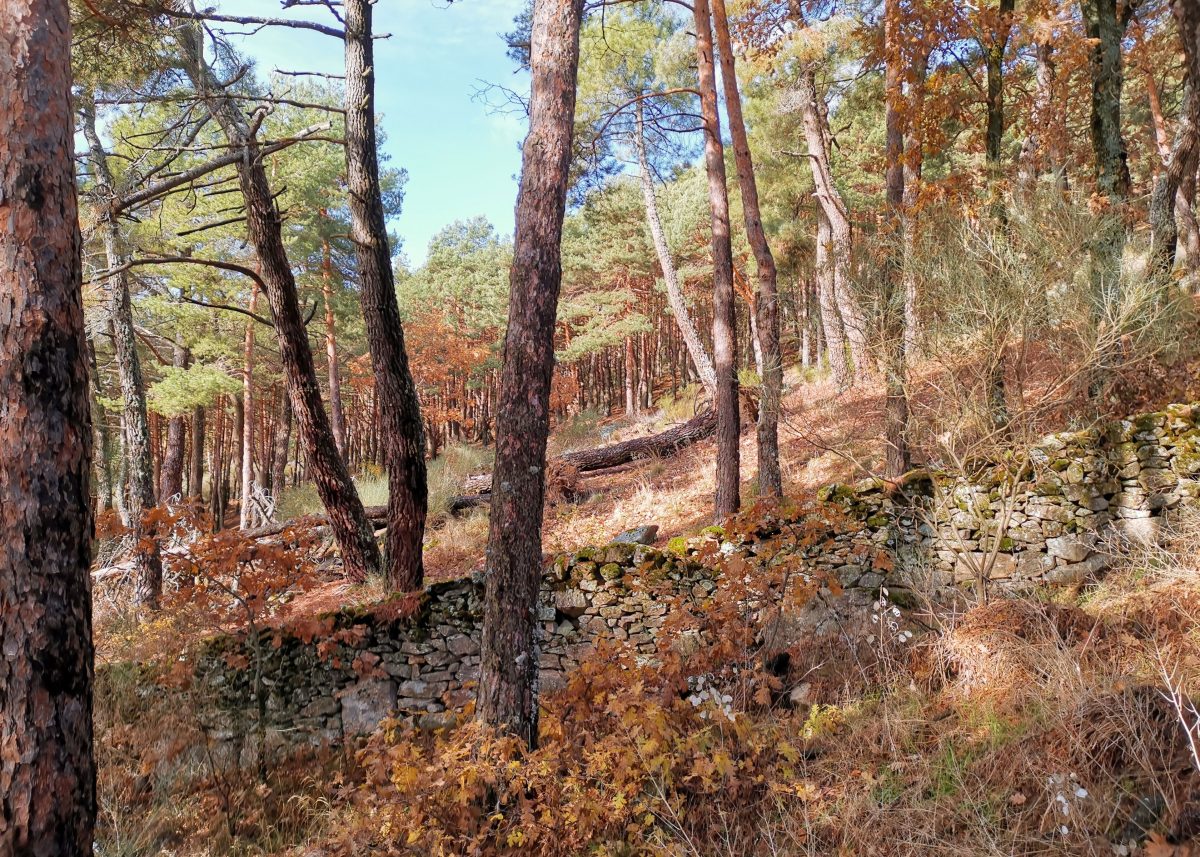
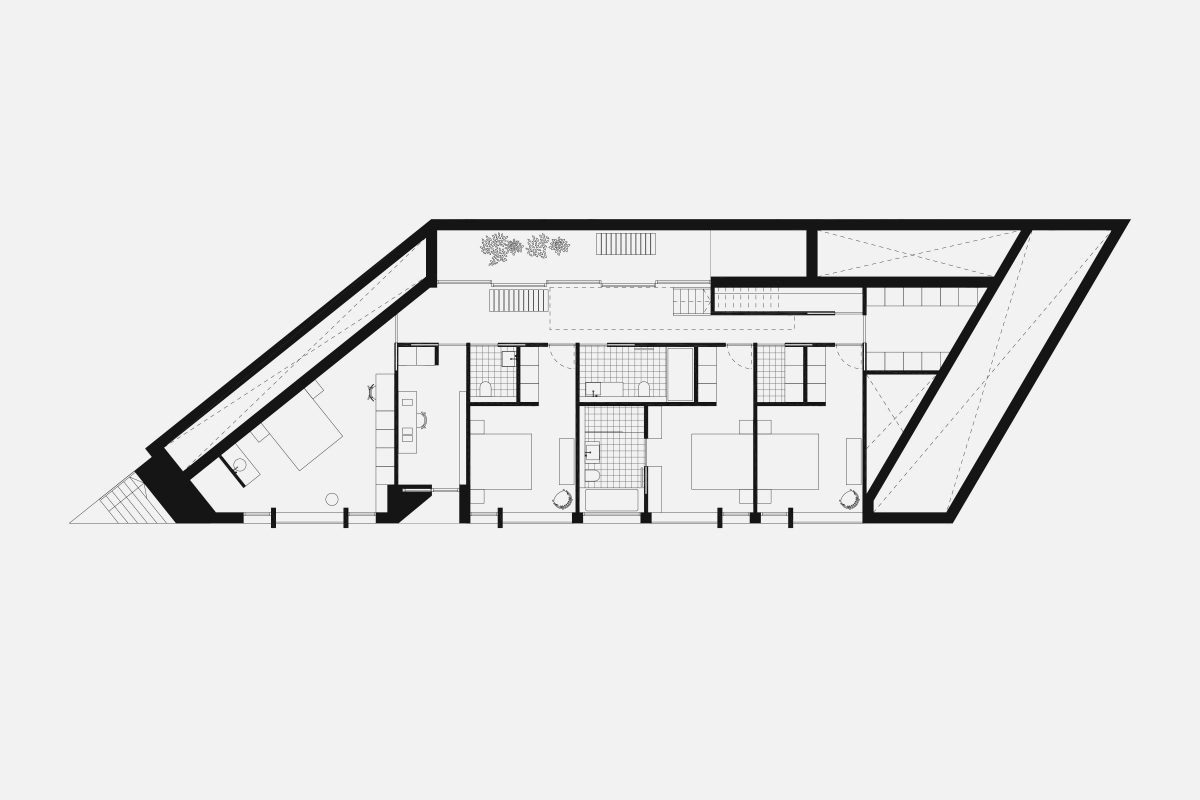
The form and massing of the building responds to the vernacular tradition of steep pitched roofs finished with clay tiles, along with the sloping terrain which informs the incline of the timber roof structure. The first floor is expressed as a lightweight, open plan structure, which is set upon a solid masonry plinth containing the private, more cellular rooms. The structural and environmental concept is a lightweight pavilion supported by a heavyweight plinth, which is necessary to retain the earth. This strategy is reinforced by the choice and expression of locally sourced, naturally prevalent materials: timber, stone, and clay. The plinth’s mass and construction passively moderate the extremes in temperature and tempers humidity.
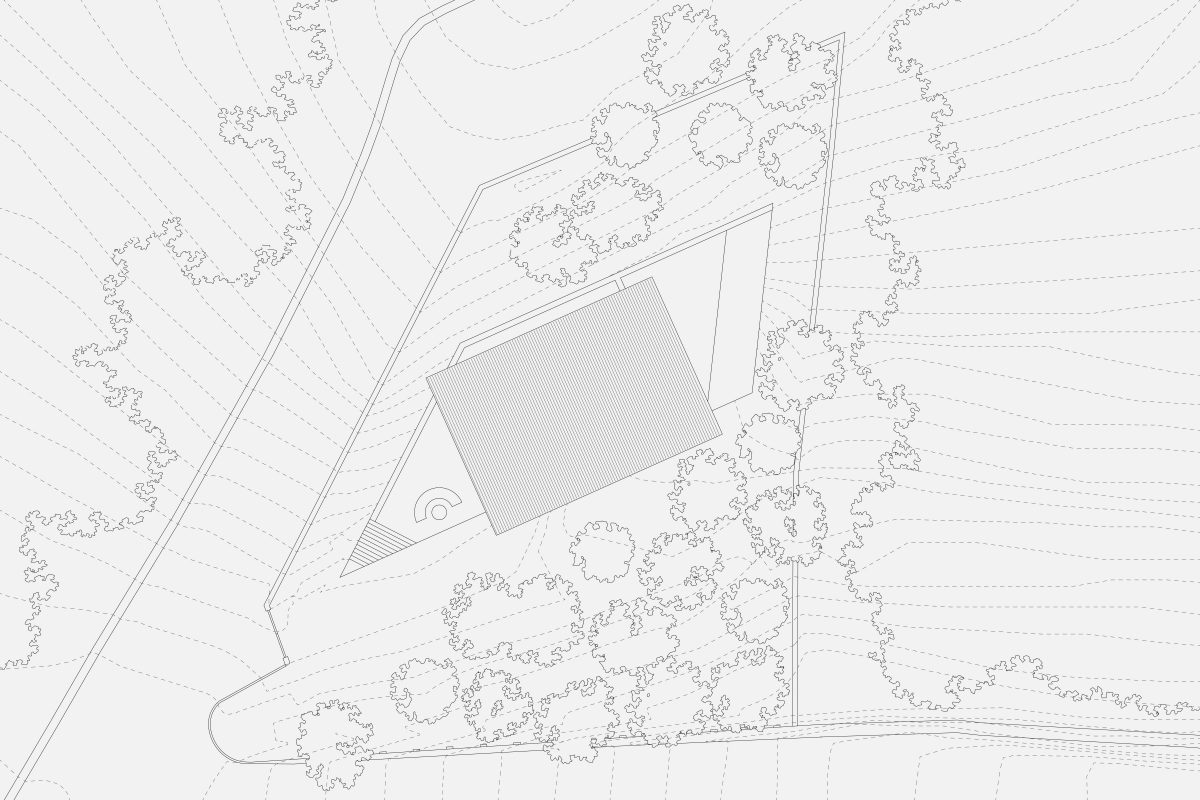
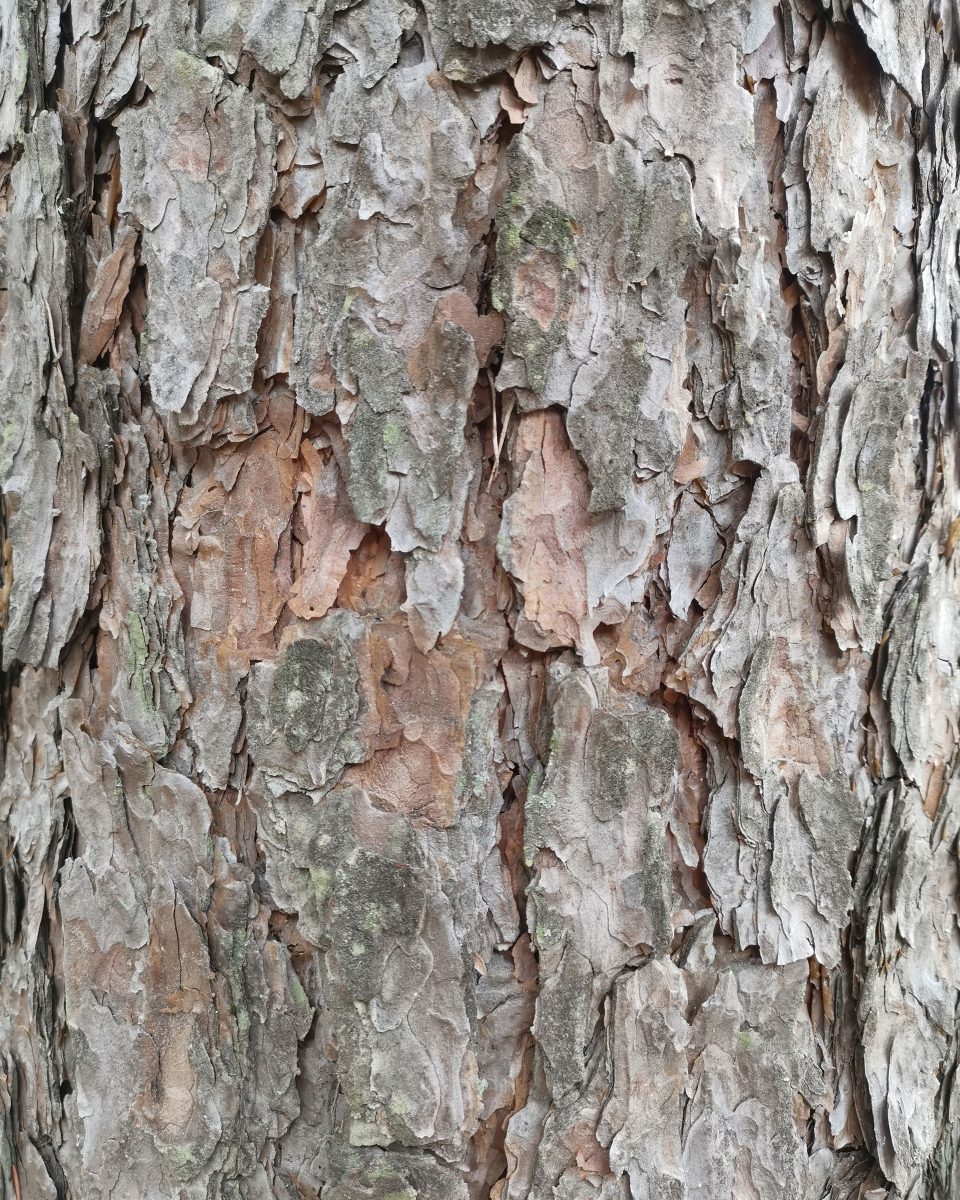
The open plan arrangement on the first floor is amplified by the connection to two large external terraces, one containing a swimming pool, and one forming the entrance. Both terraces are orientated towards views of the landscape, which is revealed intermittently between clearings in the trees. The projecting roof provides shade to the south facing glazing, while allowing panoramic views of the surroundings. Clay render has been chosen to form a continuous, natural surface which wraps the walls, floors, and ceilings of the plinth, including the external terraces above. The simple material palette emphasises the interdependence between internal and external space, where due to the climate, living often extends beyond the walls of the house. The project is on-going…
